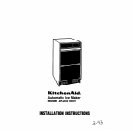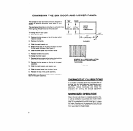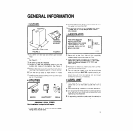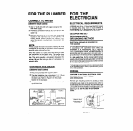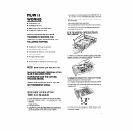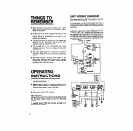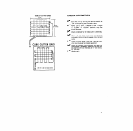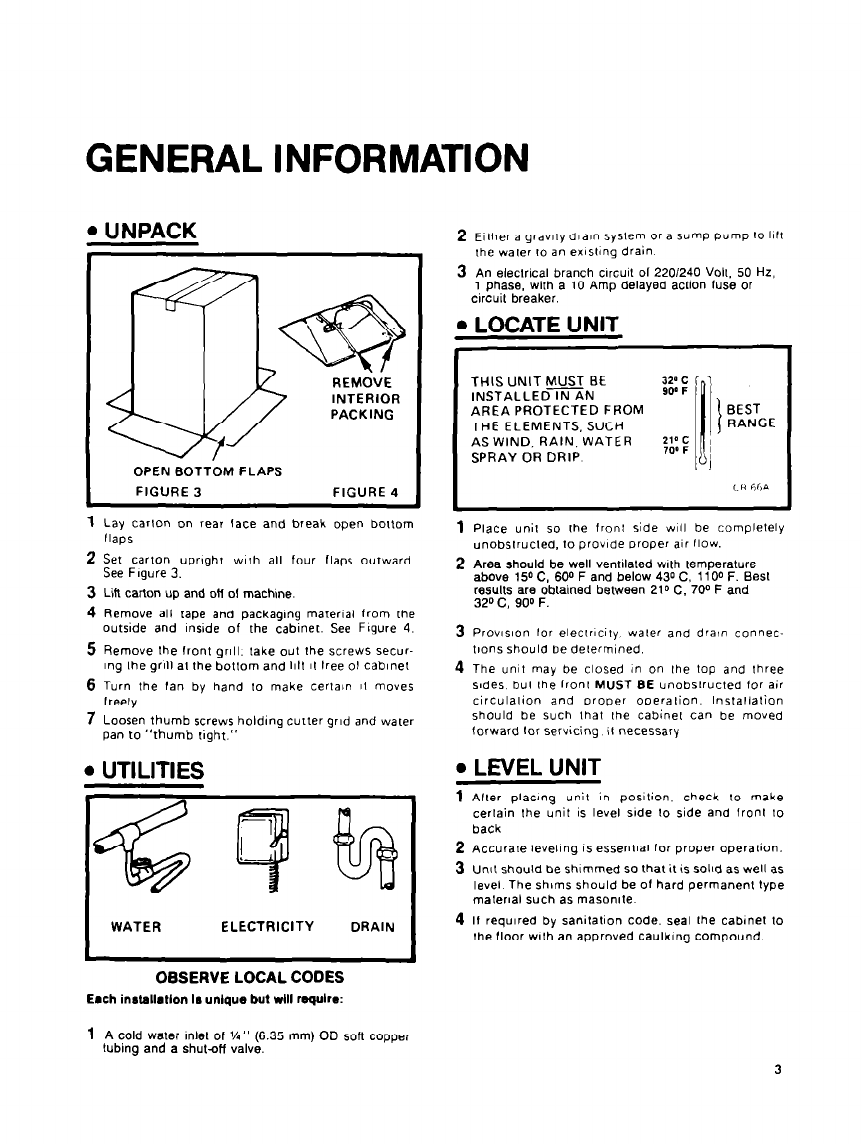
GENERAL INFORMATION
. UNPACK
INTERIOR
OPEN BOTTOM FLAPS
FIGURE 3
FIGURE 4
2
ElIher a gravely drain
Syslem
or a sump pump t0 1111
the waler 10 an exlsling drain
3 An eleclr~cal branch cwcuil 01 220/240 Volt, 50 Hz,
1 phase, with a 10 Amp delayed actlon fuse or
circuit breaker.
l
LOCATE UNIT
THIS UNIT MUST BE
INSTALLED IN AN
AREA PROTECTED FROM
THE ELEMENTS, SUCH
AS WIND, RAIN, WATER
SPRAY OR DRIP
1
Lay carlon on rear face and break open botlom
flaps
2
Set carton upnght wlrh all four flaps outward.
See Figure 3.
3 Lift carton up and ott 01 machme.
4
Remove all rape and packaglng material from rhe
outside and lnslde of the cabinet. See Flgure 4.
5R
emove Ihe front grill. lake out the screws secur-
1ng Ihe grlll at the botlom and 1111 It tree 01 c&net
6 Turn the fan by hand lo make terla~n II moves
freely
7 Loosen thumb screws holding cutter grid and water
pan to “thumb right.”
1
Place unit so the fronl side WIII be complelely
unobstructed, to provide Draper air flow.
2 Area should be well ventllaled wth temperature
above 150 C, 600 F and below 430 C. 1100 F. Best
results are obtained between 210 C. 700 F and
320 C. 900 F.
3
Prov~slon lor eleclr#city water and drain connec-
lions should be delermlned.
4
The unit may be closed in on Ihe top and lhree
sndes. bul Ihe Iron1 MUST BE u”obs,r”c,ed lor air
circulalion and proper operalion. Inslallalion
should be such lhal Ihe cabinel can be moved
lorward lor servicing il
necessary
. UTILITIES
WATER
ELECTRICITY
DRAIN
I
. LEVEL UNIT
1 After placing unit in powlion. check to make
certain the unit IS level side lo side and front 10
back
2
Accurate leveling 1s eSsenlIal for proper OperaliOn.
3 Unit should be shimmed so that it !s solld as well as
level The shims should be of hard permanenl type
malerlal such as masonate
4 If required by sanitation code. seal rhe cabinet to
Ihe floor wlh an approved Caulking compound
OBSERVE LOCAL CODES
Emch installation 1~ unique but will require:
1
A cold water Inlet of l/4” (6.35 mm) OD
sdi copper
tubing and a shut-off valve.
3



