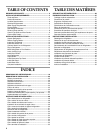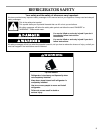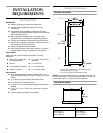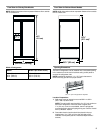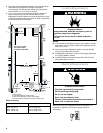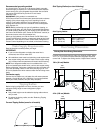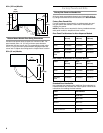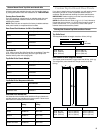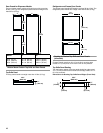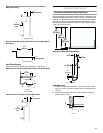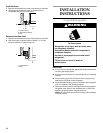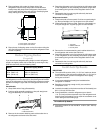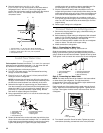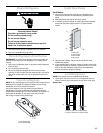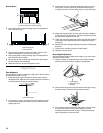
5
Front View for Side by Side Models
NOTE:
Width dimensions shown represent distance from outside
trim to outside trim.
Width of Refrigerator:
Front View for Bottom Mount Models
NOTE:
Width dimensions shown represent distance from outside
trim to outside trim.
Opening Dimensions
The built-in refrigerator can be installed into a recessed opening
in the cabinets or at the end of cabinets using a side panel to
enclose the refrigerator side.
NOTE:
Installation requires a
¹⁄₂
in. (12.7 mm) clearance to
remove the top grille and for proper airflow.
1. A
¹⁄₂
in. (12.7 mm) space is required
Location Preparation:
1.
Wall studs must be located on rear wall 80 in. to 90 in.
(203 - 229 cm) above floor.
NOTE:
The solid soffit must be within 1 in. (2.5 cm) maximum
above the refrigerator. If the solid soffit is higher than
1 in. (2.5 cm) or one is not available, then the refrigerator
must be braced to prevent tipping during use. See the “Install
Anti-Tip Boards” section.
2.
Grounded electrical outlet should be placed in the top
shaded area, 4 in. (10.2 cm) from the right side of the
cabinets or end panel (see the “Electrical Requirements”
section).
Model Width A (as shown above)
36 in. (91 cm)
42 in. (106 cm)
48 in. (122 cm)
36
¹⁄₄
in. (92 cm)
42
¹⁄₄
in. (107 cm)
48
¹⁄₄
in. (123 cm)
83
1
/
8"
(211 cm)
A
(see chart following)
36
1
/
4
" (92 cm)
83
1
/
8
"
(211 cm)*
1




