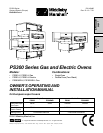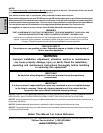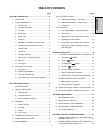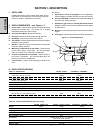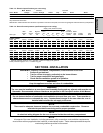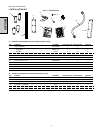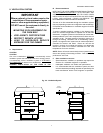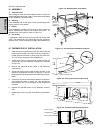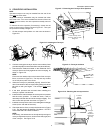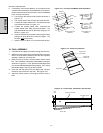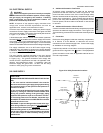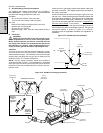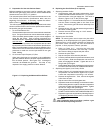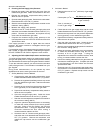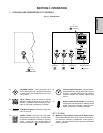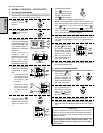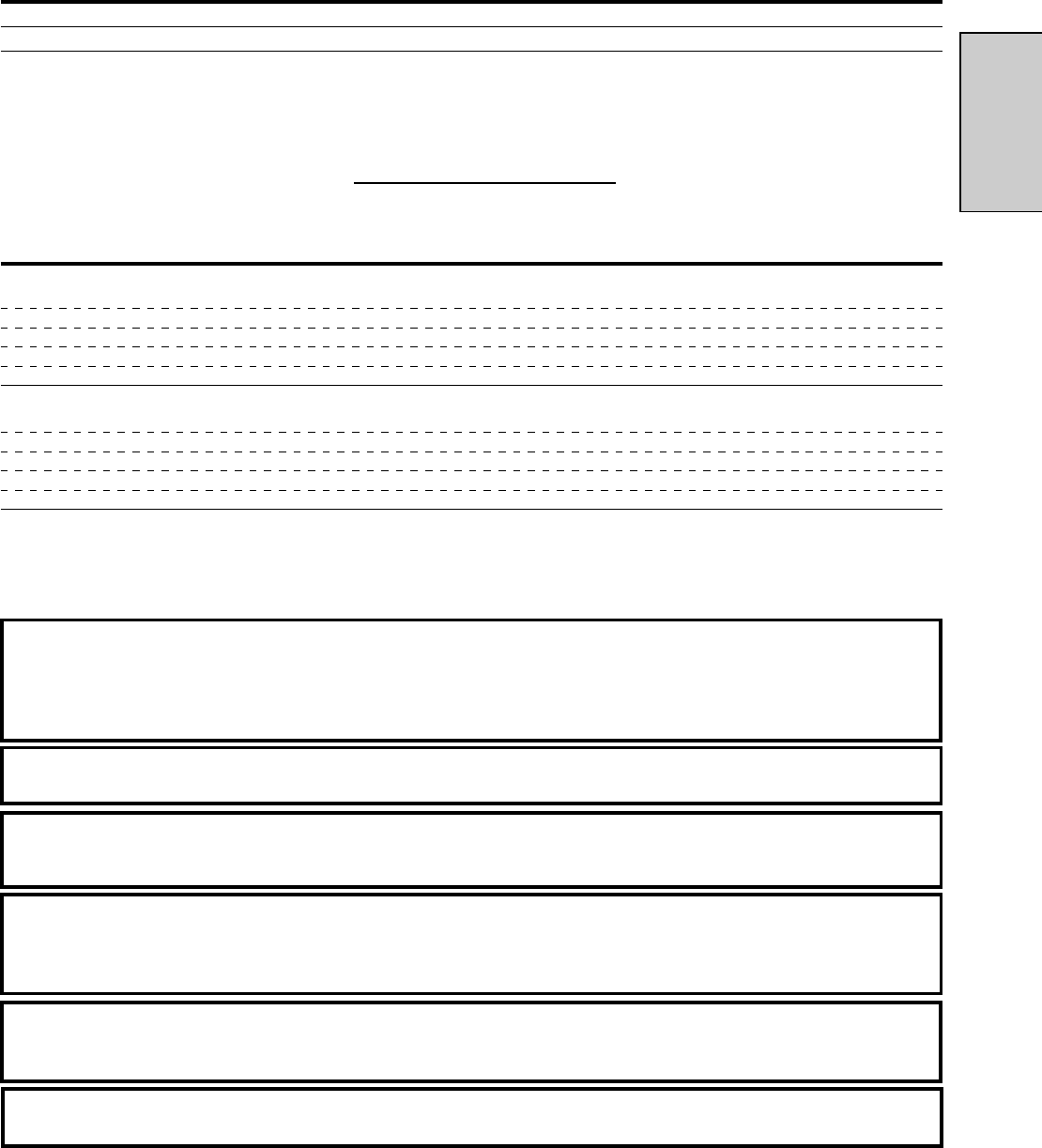
5
ENGLISH
SECTION 2 - INSTALLATION
WARNING
Do not obstruct the flow of combustion and ventilation air to and from your oven. There must be no
obstructions around or underneath the oven. Constructional changes to the area where the oven is
installed shall not affect the air supply to the oven.
NOTE
There must be adequate clearance between the oven and combustible construction. Clearance
must also be provided for servicing and for proper operation.
NOTE
An electrical wiring diagram for the oven is located inside the machinery compartment.
NOTE
All aspects of the oven installation, including placement, utility connections, and ventilation requirements,
must conform with any applicable local, national, or international codes. These codes supercede the require-
ments and guidelines provided in this manual.
WARNING
The oven must be installed on an even (level) non-flammable flooring and any adjacent walls must be non-
flammable. Recommended minimum clearances are specified in the Description section of this Manual.
WARNING - After any conversions, readjustments, or service work on the oven:
Perform a gas leak test.
Test for correct air supply, particularly to the burner blower.
Test for proper combustion and gas supply.
Check that the ventilation system is in operation.
Table 1-3: Electrical specifications (per oven cavity)
Main Blower Control Current
Oven Model Voltage Circuit Voltage Phase Freq. Draw * Poles Wires
Gas Ovens 220-230V 120V (transformer) 1 Ph 50 Hz 8A 2 Pole 3 Wire (1 hot, 1 neut, 1 gnd)
Electric Ovens 380-400V 120V (transformer) 1 Ph 50 Hz 39A 2 Pole 5 Wire (3 hot, 1 neut, 1 gnd)
* CAUTION: The current draw shown in the chart above is an average value for normal operation. The initial amperage draw on oven startup
may exceed the listed value.
IMPORTANT: Additional electrical information is provided on the oven's serial plate, and on the wiring diagram inside the machinery compartment.
Table 1-4: Gas orifice and pressure specifications (per oven cavity)
Supply (inlet) Pressure (mbar)
IE,IT, AT,CH, Orifice
Main Pilot Bypass PT,ES, DK,FI, (manifold) Rated
Orifice Orifice Orifice GB DE NL BE,FR SE pressure Heat Supply Gas
Gas Type dia. dia. dia. II
2H3+
II
2ELL3B/P
II
2L3B/P
II
2E+3+
II
2H3B/P
(mbar) Input Volume Flow
PS360U, PS360L
Natural, G20 5.50mm 0.635mm 1.65mm 20 20 -- 20-25 20 6.8 40kw 4.2m
3
h 70.0
l
/min
Natural, G25 5.50mm 0.635mm 1.65mm -- 20 25 -- -- 10.5 40kw 4.2m
3
h 81.7
l
/min
Natural, G20, G25 4.50mm 0.635mm 1.50mm 20 20 25 20-25 20 6.8-10.5 40kw 4.2-4.9m
3
h 70.0-81.7
l
/min
Liquid, G30 2.70mm 0.381mm 0.85mm 29-37 -- 28-30 29-37 50 * 40kw 3.1kg/h --
Liquid, G30, G31 3.10mm 0.381mm 0.95mm -- 50 30 -- 50 * 40kw 3.1kg/h --
PS360WB-U, PS360WB-L
Natural, G20 6.30mm 0.635mm 2.30mm 20 20 -- 20-25 20 6.8 50kw 5.3m
3
h 88.0
l
/min
Natural, G25 6.30mm 0.635mm 2.30mm -- 20 25 -- -- 10.5 50kw 6.1m
3
h 102.4
l
/min
Natural, G20, G25 5.40mm 0.635mm 2.00mm 20 20 25 20-25 20 6.8-10.5 50kw 5.3-6.1m
3
h 88.0-102.4
l
/min
Liquid, G30 3.10mm 0.381mm 1.40mm 29-37 -- 28-30 29-37 50 * 50kw 3.9kg/h --
Liquid, G30, G31 3.50mm 0.381mm 1.40mm -- 50 30 -- 50 * 50kw 3.9kg/h --
* Pressure regulator (governor) not in operation, system at supply (inlet) pressure.
Orifice pressures apply to 15°C, 1.013mbar dry gas.
WARNING
Keep the appliance area free and clear of combustibles.



