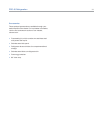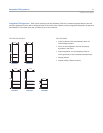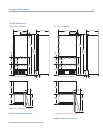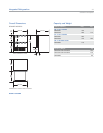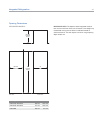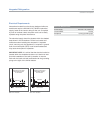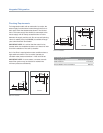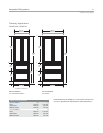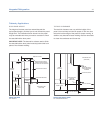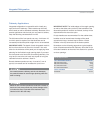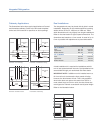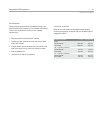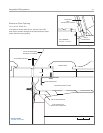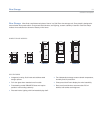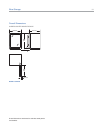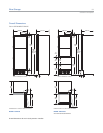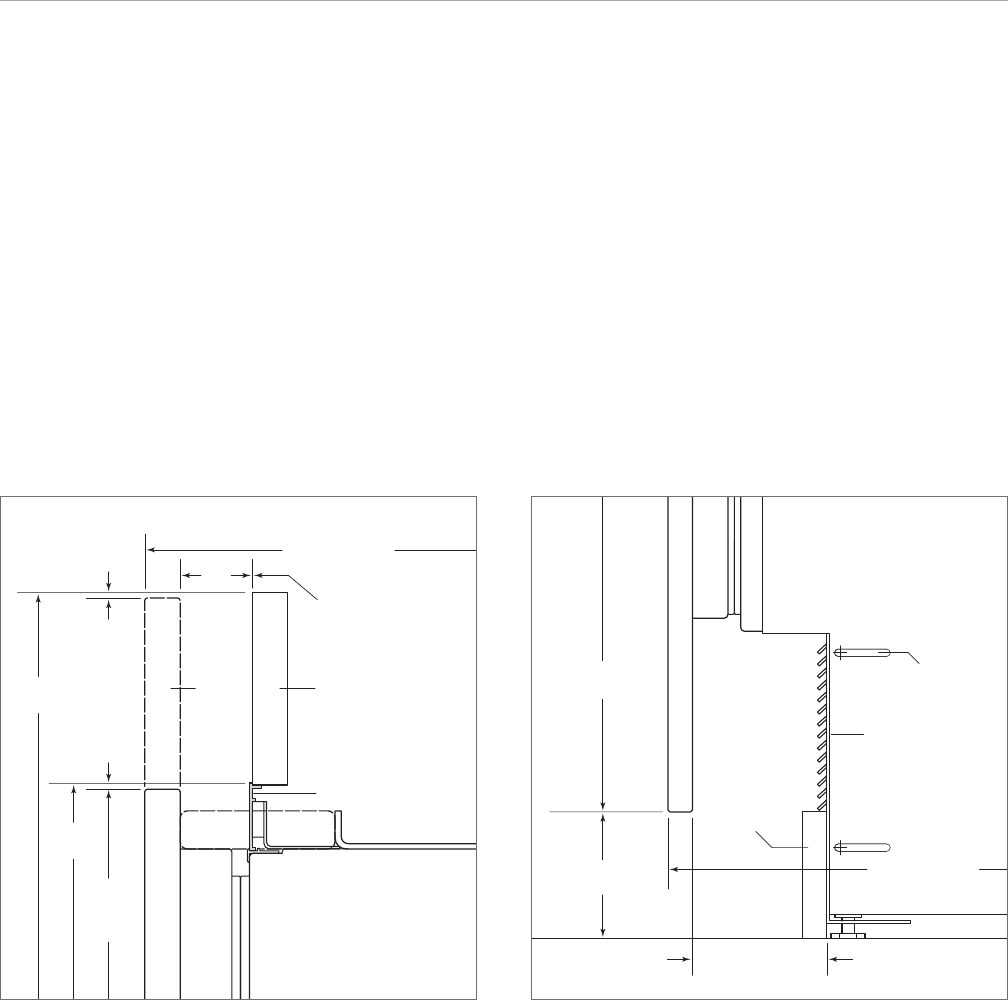
Cabinetry Applications
DOOR PANEL HEIGHT
The height of the door panel can extend beyond the
typical panel height, provided you do not exceed the panel
weight limit. The illustration below shows how the panel
may be extended and what you need to consider to finish
the area behind the door panel.
IMPORTANT NOTE: The decorative valance used to finish
the area behind the door panel must stay behind the front
plane of the finished molding.
INTEGRATED UNIT
(SIDE VIEW)
38
mm
635 mm
TO WALL
HINGE
DECORATIVE VALANCE
CANNOT EXTEND BEYOND
THE FRONT OF THE MOLDING
DECORATIVE VALANCE
REMOVABLE MOLDING
TYPICAL
HEIGHT
OF DOOR
PANEL
MINIMUM
HEIGHT
OVERALL
HEIGHT
3 mm
3 mm
DOOR
PA NE L
635 mm TO WALL
HEIGHT
OF PANEL
INTEGRATED UNIT
(SIDE VIEW)
67 mm TO 102 mm
BASE MOLDING
MUST BE
REMOVABLE
KICKPLATE / GRILLE
CAN BE ADJUSTED
F
ORWARD
KICKPLATE / GRILLE
102 mm TO 229 mm
FROM FLOOR
TOE KICK CLEARANCE
The toe kick clearance can vary with the height of the
panel. You must keep a minimum space of 102 mm clear
below the bottom edge of the panel for proper venting. In
addition, any decorative base molding must be removable
to clean the condenser and for service.
UPPER VALANCE
TALL MODELS
KICKPLATE/GRILLE AREA
ALL INTEGRATED MODELS
Integrated Refrigeration 46



