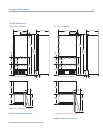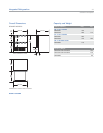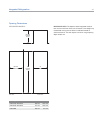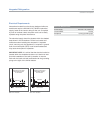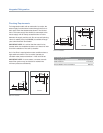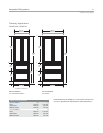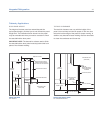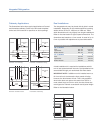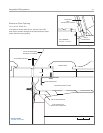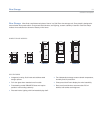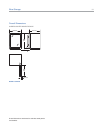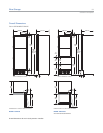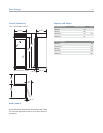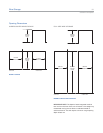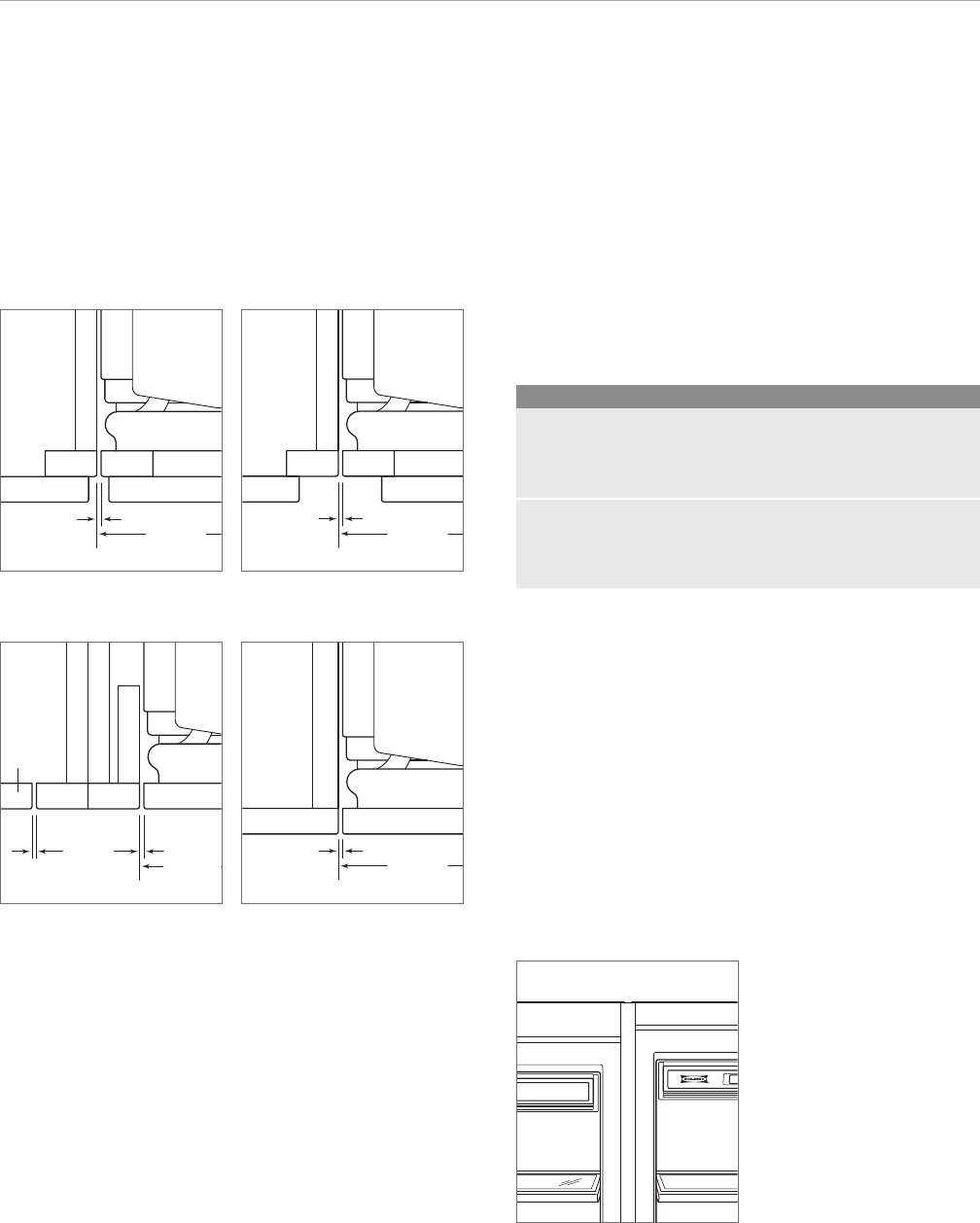
Cabinetry Applications
The illustrations below show typical applications of framed
and frameless cabinetry. Refer to the full-scale templates
at the end of this section for specifics on door openings.
DOOR
3 mm
REVEAL FINISHED
OPENING
INTEGRATED
UNIT
CABINET
PANEL
Framed—full overlay. Framed—standard overlay.
3 mm
REVEAL FINISHED
OPENING
INTEGRATED
UNIT
DOOR
CABINET
PA NE L
DOOR
CABINET
FINISHED
OPENING
UNIT
PA NE L
3 mm
REVEAL
Framed—beaded inset. Frameless cabinetry.
FINISHED
OPENING
DOOR
INTEGRATED
UNIT
CABINET
PA NE L
3 mm
REVEAL
Integrated Refrigeration 48
Dual Installations
Two integrated units may be placed side by side in a dual
installation. Depending on the models specified, opening
widths will be 1372 mm, 1600 mm or 1829 mm. Panel
width dimensions will vary slightly from single installations.
Refer to the chart below for typical panel dimensions. The
dimensions are based on a 3 mm reveal. A reveal of up to
6 mm is possible with adjustments to panel dimensions.
Typical Panel Dimensions
686 mm MODELS W H
Door 681 mm 1153 mm
Top Drawer 681 mm 345 mm
Bottom Drawer 681 mm 424 mm
914 mm MODELS W H
Door 910 mm 1153 mm
Top Drawer 910 mm 345 mm
Bottom Drawer 910 mm 424 mm
A dual installation kit is required for installations with 51
mm or less space between the units. Dual installation kits
are avail able through your authorized Sub-Zero dealer.
IMPORTANT NOTE: If a 686 mm unit is installed next to a
914 mm tall unit, the decorative front panels will align,
however, the face frames will not. This is only apparent
when both doors are open at the same time. Due to a
more robust hinge on 914 mm units, the face frame was
reconfigured to maintain a consistent overall panel height.
Refer to the illustration below.
Face frame alignment.



