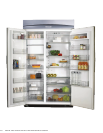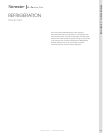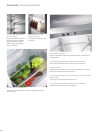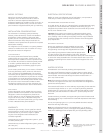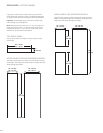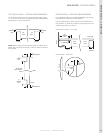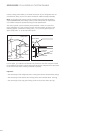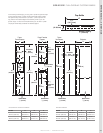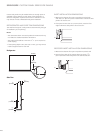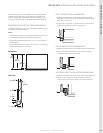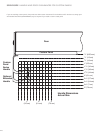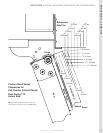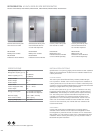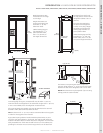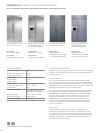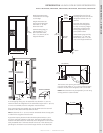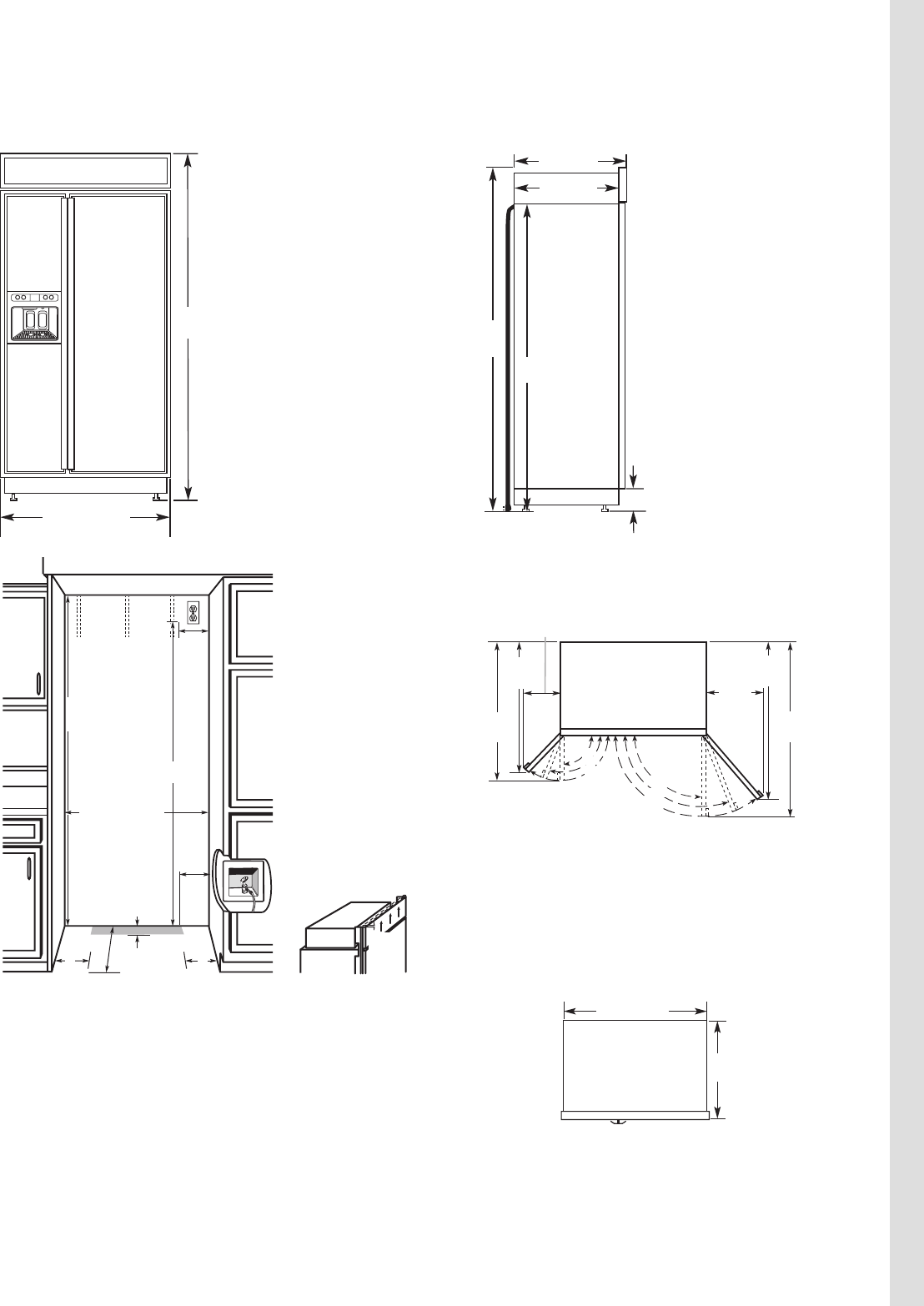
275
1.800.735.4328 | THERMADOR.COM
REFRIGERATION — SIDE-BY-SIDE
REFRIGERATION 48-INCH SIDE-BY-SIDE REFRIGERATOR
Models: KBUIT4855E, KBUIT4865E, KBUDT4855E, KBUDT4865E, KBUIT4875E, KBUDT4875E
*83
3
/8"
(211.8 cm)
48
1
/4" (123 cm)
Width dimensions were
measured from trim edge
to trim edge.
Height dimensions are
shown with leveling legs
extended
1
/8" (3 mm)
below the rollers.
*When leveling legs are
fully extended to 1
1
/4"
(32 mm) below rollers,
add 1
1
/8" (29 mm) to the
height dimensions.
84" (213.4 cm)
Power Cord
25
3
/
8
"
(64.5 cm)
23
1
/2"
(59.7 cm)
*83
3
/8"
(211.8 cm)
*3
1
/2
" (8.9 cm
The depth from the front of
the top grille to the back of the
refrigerator cabinet is 25
1
/8"
(64 mm).
The water line attached to
the back of the refrigerator
is 5 ft (1.5 mm) long. Height
dimensions are shown with
leveling legs extended
1
/8"
(3 mm) below rollers.
*When leveling legs are fully
extended to 1
1
/4" (32 mm)
below rollers, add 1
1
/8" (29
mm) to the height dimensions.
80" - 90"
(203-229 cm)
4"
(10.2 cm)
6"
(15.2 cm)
24"
(60.96 cm) min.
1"
(2.54 cm)
77"
(196 cm)
6"
(15.2 cm)
6"
(15.2 cm)
TOP GRILL CLEARANCE
83
1
/
2
" (212.1 cm) min.
84
3
/
4
" (215 cm) max.
to bottom of solid soffit
47
1
/2" (120.7 cm) to
47
3
/4" (121.3 cm)
1
/2"
(1.3 cm)
To avoid tipping during use, the solid soffit must be within 1" (2.5 cm)
maximum above the refrigerator. If the solid soffit is higher than 1" (2.5 cm)
or one is not available, then the refrigerator must be braced.
If the anti-tip boards are needed, they must be attached to the rear wall
studs 80" to 90" (203 to 229 cm) above the floor.
Note: A clearance of
1
/2" (1.3 cm) must be maintained above the top grille
in order for the top grille to be removed.
A grounded 3 prong electrical outlet should be placed within 4" (10.2
cm) of the right side cabinets or end panel. The water shutoff should be
located in the base cabinet on either side of the refrigerator or some other
easily accessible area. If the water shutoff valve is not in the cabinets, the
plumbing for the water line can come through the floor or the back wall.
130˚
130˚
90˚
90˚
110˚
110˚
44"
(111.8 cm)
39"
(99.1 cm)
14
3
/8" (36.5 cm)
43
7
/8"
(111.4 cm)
51
3
/8"
(130.5 cm)
19
1
/4"
(48.9 cm)
The location must permit both doors to open to a
minimum of 90°. Allow 4
1
/2" (11.4 cm) minimum space
between the side of the refrigerator and a corner wall.
NOTE: More clearance may be required if you are using
overlay panels or custom handles.
47" (119 cm)
25
1
/8"
(64 cm)



