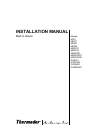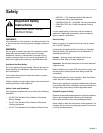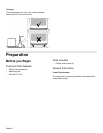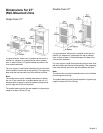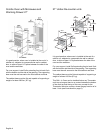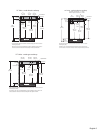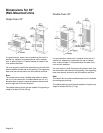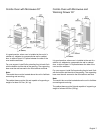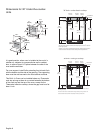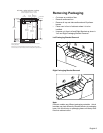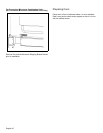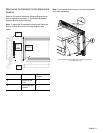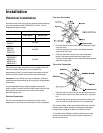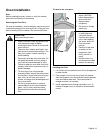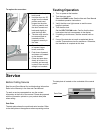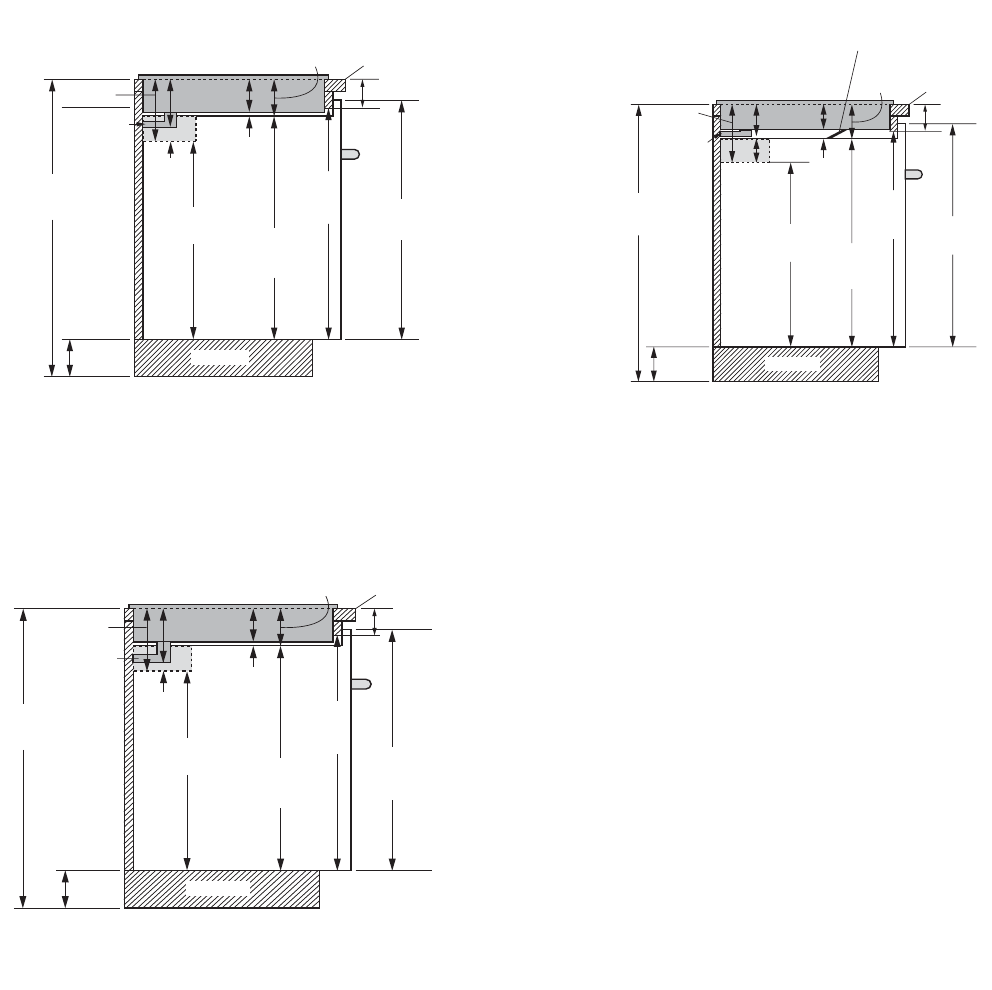
English 5
27
1
/16"
(687mm)
29
1
/16"
(738mm)
24
7
/16"
(621mm)
36"
(914mm)
SUMP
4
3
/16"
(106mm)
3
15
/16"
(99mm)
4
15
/16"
(125mm)
6
3
/4"
(172mm)
1
13
/16"
(47mm)
1
/4"
(7mm)
4
3
/4"
(121mm)
Note: Dimensions based on standard countertop height (36" with 4
3
/4" toe kick
including base plate).
The built-in oven can be installed below the electric cooktop as long as there is
no contact between the bottom of the cooktop and the top of the oven.
TOE KICK
COOKTOP
OVEN
TOE KICK
COUNTERTOP
3"(76mm)
28
1
/4"
(718mm)
Fitting/
Conduit
27” Units - under electric cooktop
27
1
/
16
"
(687mm)
29
1
/
16
"
(738mm)
24
7
/
16
"
(621mm)
36"
(914mm)
SUMP
COOKTOP
OVEN
COUNTERTOP
Gas
Connection
4
3
/
16
"
(106mm)
3
13
/
16
"
(97mm)
3"
(76mm)
5
11
/
16
"
(144mm)
6
3
/
4
"
(172mm)
1
1
/
8
"
(28mm)
3
/
8
"
(9mm)
4
3
/
4
"
(121mm)
Note: Dimensions based on standard countertop height (36" with 4
3
/
4
" toe kick
including base plate).
The built-in oven can be installed below the gas cooktop as long as there is no
contact between the bottom of the cooktop and the top of the oven.
28
1
/
4
"
(718mm)
TOE KICK
27” Units - under gas cooktop
27
1
/16"
(687mm)
29
1
/16"
(738mm)
24
7
/16"
(621mm)
36"
(914mm)
Note: Dimensions based on standard countertop height (36" with 4
3
/4" toe kick
including base plate).
T
he built-in oven can be installed below the induction cooktop as long as there
is an air clearance of 1" between the bottom of the cooktop and the top of the oven.
SUMP
4
3
/16"
(106mm)
3
1
/8"
(79mm)
1
1
/16"
(27mm)
4"
(102mm)
6
3
/4"
(172mm)
2
3
/4"
(70mm)
4
3
/4"
(121mm)
Fitting/
Conduit
Heat shield: Self positioning – 2
3
/8" length,
Minimum required air clearance: 1" (26mm)
TOE KICKTOE KICK
COOKTOP
OVEN
COUNTERTOP
3"(76mm)
28
1
/4"
(718mm)
27” Units - under induction cooktop



