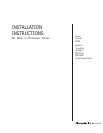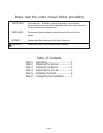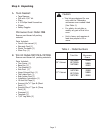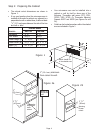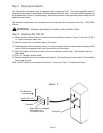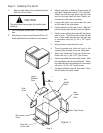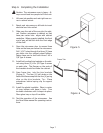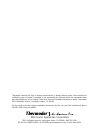
Page 4
4"
14"
4"
➛
➛
A
➝
➝
➝
➝
➛
➛
➛
➛
B
C
Step 2: Preparing the Cabinet
• The cabinet cutout dimensions are shown in
Figure 1.
• It is a good practice when the microwave oven is
installed at the end of a cabinet run, adjacent to a
perpendicular wall or cabinet door, to allow at least
1
/2"
(12.7 mm) space between the side of the trim
and wall or door.
• Your microwave oven can be installed into a
cabinet or wall by itself or above any of the
following Thermador wall ovens: C271, C301,
CM301, S301, SC301. Or,
Thermador Warming
Drawers WD27 and WD30 (see Figures 2a and
2b).
• Outlet can be located anywhere within the shaded
area as indicated in Figure 1.
Warming
Drawer
cutout
Microwave
cutout
1
-1
/2"
(38 mm)
}
Figure 1
Outlet should be
in the shaded area.
Dimension MET27B MET30B
Trim Height 17
-1
/4"17
-1
/4"
Trim Width 26
-3
/4"29
-3
/4"
Cutout Height (A) 17" ±
1
/16" 17" ±
1
/16"
Cutout Width (B) 25
-1
/2" ±
1
/16"28
-1
/2" ±
1
16"
Depth (C) 24" ±
1
/16" 24" ±
1
/16"
Figure 2a
Microwave
Cutout
1
-3
/4"
(44.5 mm)
}
Thermador
single wall
oven
cutout
1" (25.4 mm) minimum
from cutout to wall.
}
1"
(25.4 mm)
Bottom of
microwave
shelf
Figure 2b
Trim Kit Model



