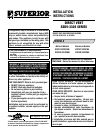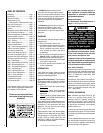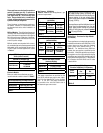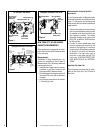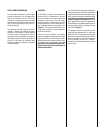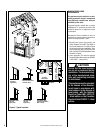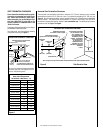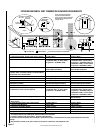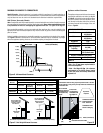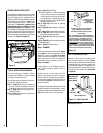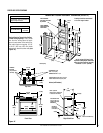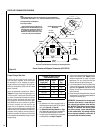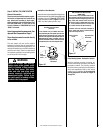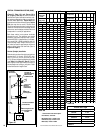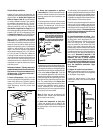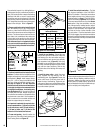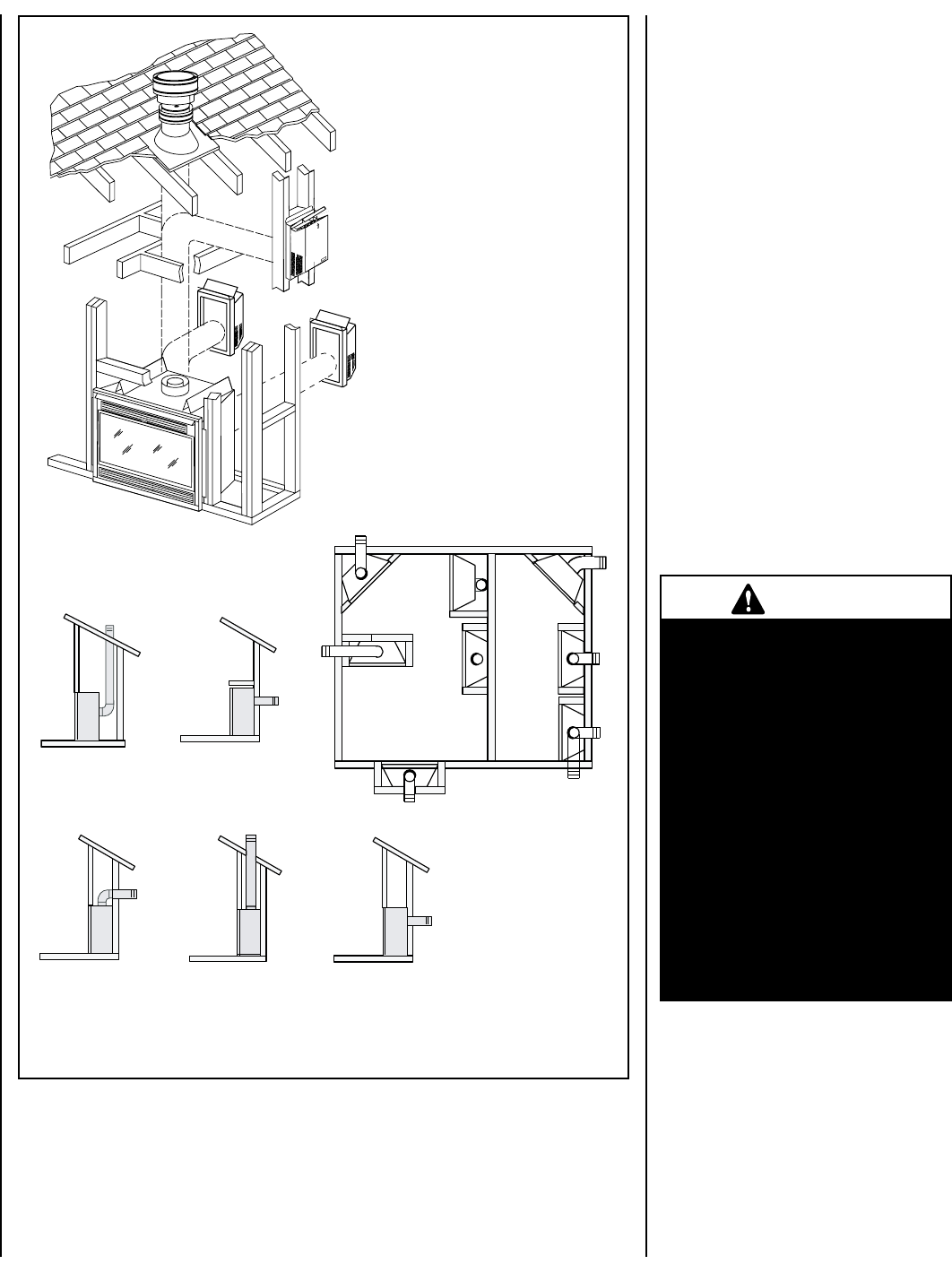
6
NOTE: DIAGRAMS & ILLUSTRATIONS NOT TO SCALE.
Figure 4 - Typical Locations
MANUFACTURED HOME
REQUIREMENTS
This appliance may be installed in an after-
market permanently located, manufactured
home (USA only) or mobile home, where not
prohibited by local codes.
Cet appareil peut être installé dans un maison
préfabriquée (É.-U. seulement) ou mobile déjà
installée à demeure si les réglements locaux
le permettent.
Manufactured Home installations must be
installed in accordance with these instructions
and the following standards / codes:
• Manufactured Home Construction and
Safety Standard Title 24 CFR, Part 3280, or
the current Standard for Fire Safety Criteria
for Manufactured Home Installations, Sites
and Communities ANSI / NFPA 501A in the
USA, and CAN / CSA Z240 MH Mobile Home
Standard in Canada
• (when applicable) The American National
Standard for Manufactured Homes (NCSBCS
/ ANSI A225.1 - latest edition).
CAUTIONS
Ensure that the cross members
are not cut or weakened during
installation. The structural integ-
rity of the manufactured home
floor, wall, and ceiling / roof must
be maintained.
This appliance must be grounded
to the chassis of the manufac-
tured home in accordance with
local codes or in the absence of
local codes, with the National
Electrical Code ANSI / NFPA 70
- latest edition or the Canadian
Electrical Code CSA C22.1 - latest
edition.
(Rear Vent
VERTICAL VENT
Application)
(Rear Vent Application
HORIZONTAL VENT
without a chase)
HORIZONTAL VENT
(Top Vent
Application)
HORIZONTAL VENT
(Rear Vent Application
With a chase)
VERTICAL VENT
(Top Vent
Application)
N
O
I
T
A
C
I
L
P
P
A
T
N
E
V
R
A
E
R
N
O
I
T
A
C
IL
P
P
A
T
N
E
V
P
O
T
APPLICATION
TOP VENT
TNEV RAE
R
NOITAC
I
LPPA
TNEV
P
OT
NO
I
T
A
CILP
PA
RECESSED
INSTALLATION
TOP VENT
APPLICATION
NOITACILPPA
TN
E
V POT
NOITACILPPA
TNEV POT



