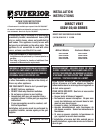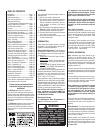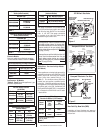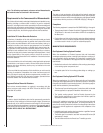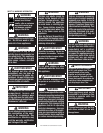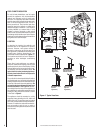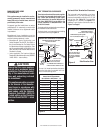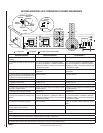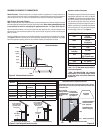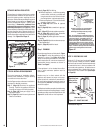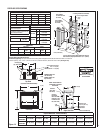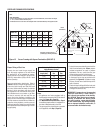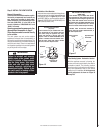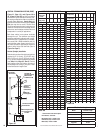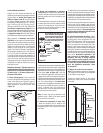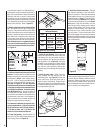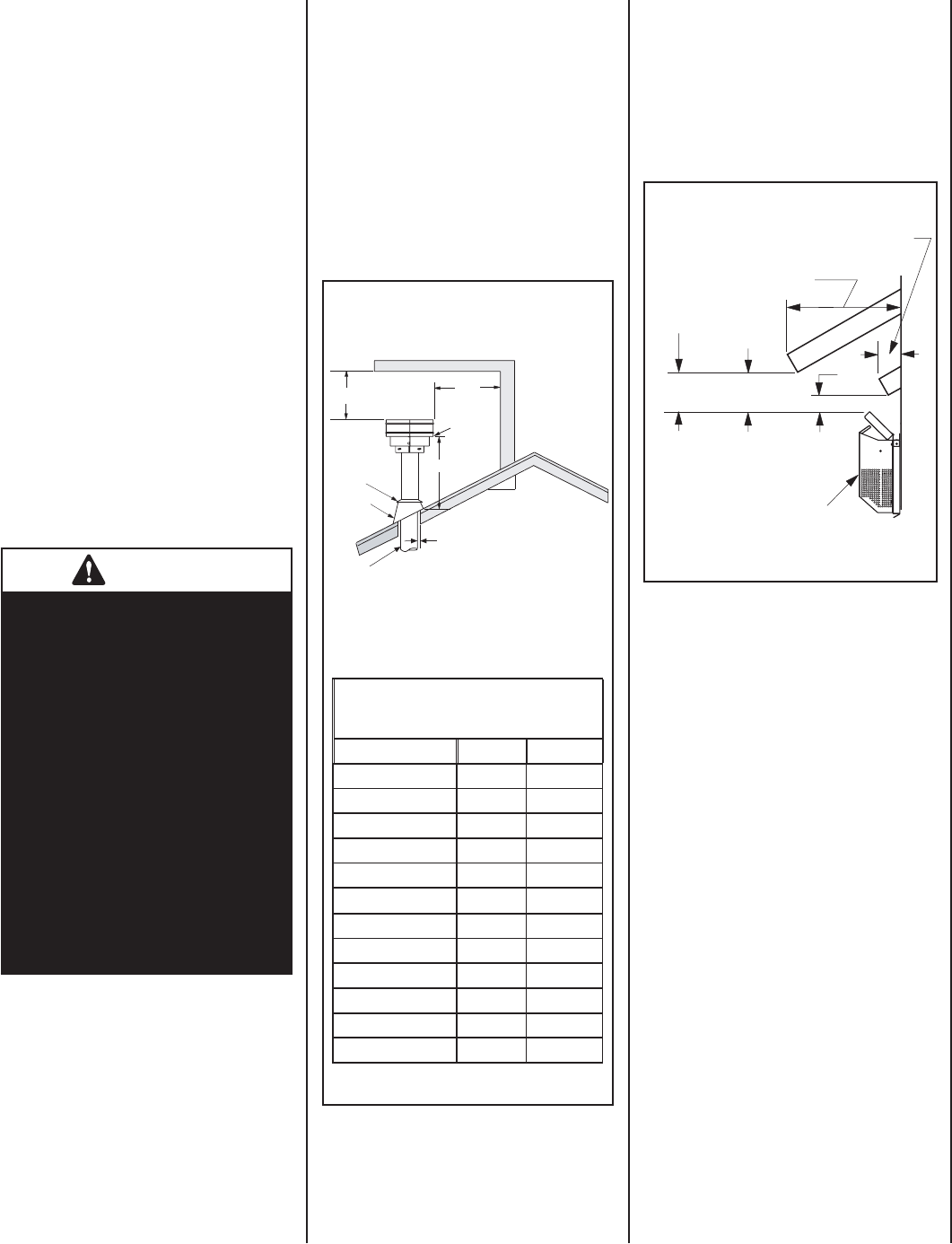
NOTE: DIAGRAMS & ILLUSTRATIONS NOT TO SCALE.
7
Termination Heights For Vents
Above Flat Or Sloped Roofs
Ref. NFPA 54 / ANSI Z223.1, 7.6
Roof Pitch * Feet * Meters
Flat to 6/12 1.0 0.3
6/12 to 7/12 1.25 0.38
7/12 to 8/12 1.5 0.46
8/12 to 9/12 2.0 0.61
9/12 to 10/12 2.5 0.76
10/12 to 11/12 3.25 0.99
11/12 to 12/12 4.0 1.22
12/12 to 14/12 5.0 1.52
14/12 to 16/12 6.0 1.83
16/12 to 18/12 7.0 2.13
18/12 to 20/12 7.5 2.29
20/12 to 21/12 8.0 2.44
The vent / air intake termination clearances
above the high side of an angled roof is as
shown in the following chart:
12
X
Roof Pitch is X/12
2 FT
MIN.
2 FT MIN.
Lowest
Discharge
Opening
H*
*H = MINIMUM HEIGHT FROM ROOF TO
LOWEST DISCHARGE OPENING OF VENT
TERMINATION HEIGHTS FOR VENTS ABOVE
FLAT OR SLOPED ROOFS
Horizontal Overhang
Vertical
Wall
Vent
Termination
Storm Collar
Concentric
Vent Pipe
Flashing
1 inch (25.4 mm) Minimum
Clearance to Combustibles
Figure 5
Vertical Vent Termination Clearances
VENT TERMINATION CLEARANCES
These instructions should be used as a guide-
line and do not supersede local codes in any
way. Install vent according to local codes,
these instructions, the current National Fuel
Gas Code (ANSI-Z223.1) in the USA or the
current standards of CAN/CGA-B149.1 and
-B149.2 in Canada.
Terminate multiple vent terminations according to
the installation codes listed above.
Terminate single vent caps relative to building
components according to Figure 5.
Horizontal Vent Termination Clearances
The horizontal vent termination must have
a minimum of 3" (76 mm) clearance to any
overhead combustible projection of 2 1/2" (64
mm) or less. See Figure 6. For projections
exceeding 2 1/2" (64 mm), see Figure 6. For
additional vent location restrictions refer to
Figure 7 on Page 8.
Figure 6
Side Elevation View
Note - See Figure 33 on
Page 20 for the exterior
wall recess allowances
of the square horizontal
termination.
3"
(76 mm)
12"
(305 mm)
Combustible Projection greater
Horizontal Vent Termination Clearances
Combustible Projection
2-1/2 inches or less in length
18"
(457 mm)
Ventilated
Soffit
Unventilated
Soffit
than 2-1/2 inches in length
Termination Kit
MANUFACTURED HOME
REQUIREMENTS
This appliance may be installed in an after-
market permanently located, manufactured
home (USA only) or mobile home, where not
prohibited by local codes.
Cet appareil peut être installé dans un maison
préfabriquée (É.-U. seulement) ou mobile déjà
installée à demeure si les réglements locaux
le permettent.
Manufactured Home installations must be
installed in accordance with these instructions
and the following standards / codes:
• Manufactured Home Construction and
Safety Standard Title 24 CFR, Part 3280, or
the current Standard for Fire Safety Criteria
for Manufactured Home Installations, Sites
and Communities ANSI / NFPA 501A in the
USA, and CAN / CSA Z240 MH Mobile Home
Standard in Canada
• (when applicable) The American National
Standard for Manufactured Homes (NCSBCS
/ ANSI A225.1 - latest edition).
CAUTIONS
Ensure that the cross members
are not cut or weakened during
installation. The structural integ-
rity of the manufactured home
fl oor, wall, and ceiling / roof must
be maintained.
This appliance must be grounded
to the chassis of the manufac-
tured home in accordance with
local codes or in the absence of
local codes, with the National
Electrical Code ANSI / NFPA 70
- latest edition or the Canadian
Electrical Code CSA C22.1 - latest
edition.



