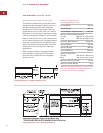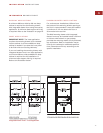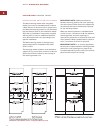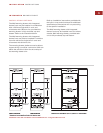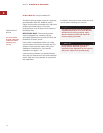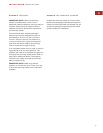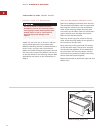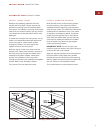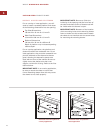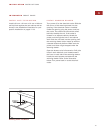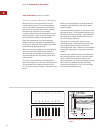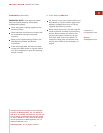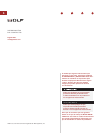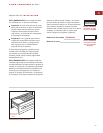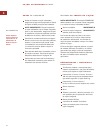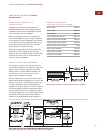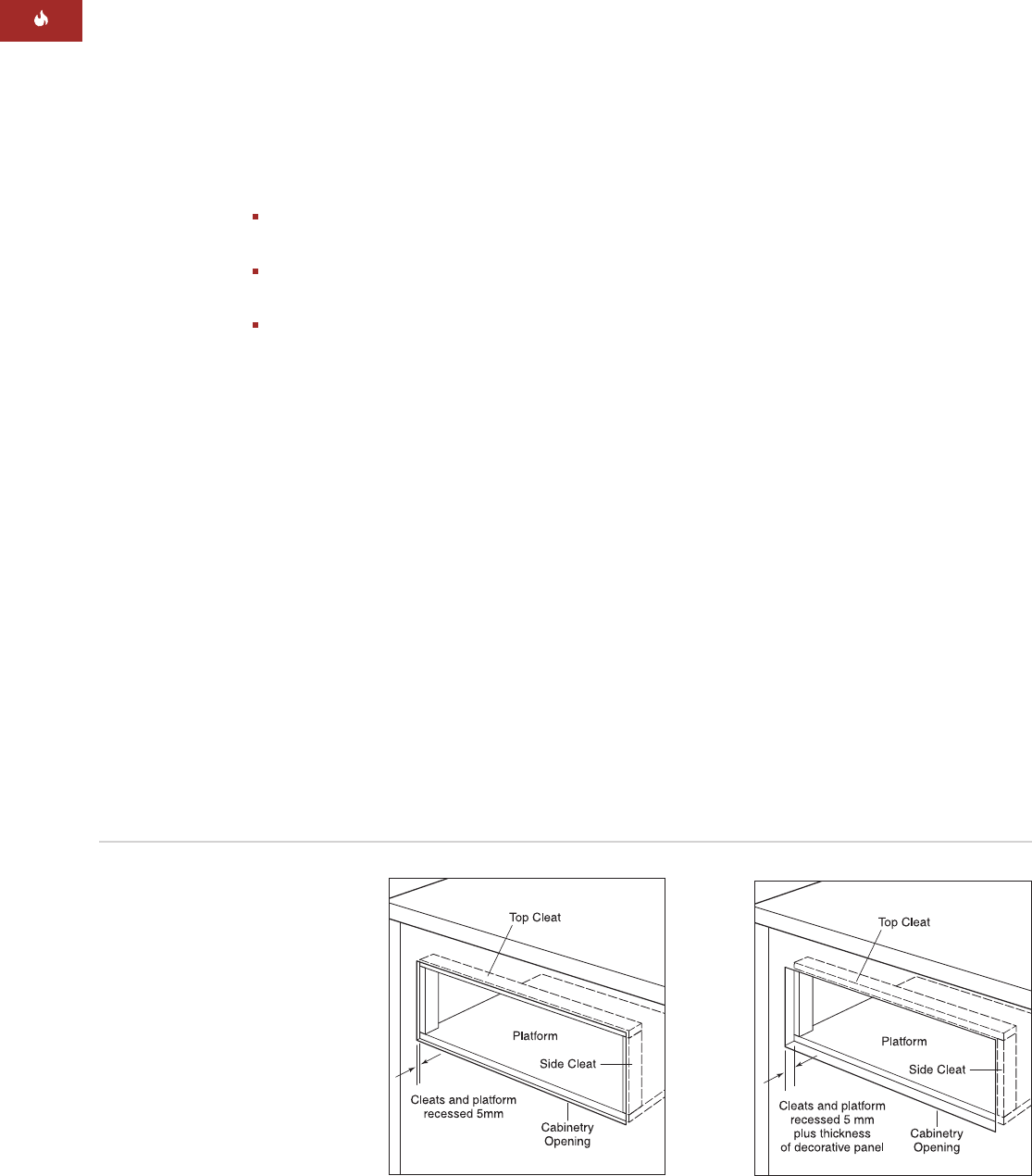
18
INTEGRATED FRONT PANEL
INSTALL CLEATS AND PLATFORM
For an overlay or inset application, you will
need to install a recessed platform and cleats
of the following dimensions into the opening.
Top Cleat Dimensions
749 mm W x 13 mm H x 51 mm D
Side Cleat Dimensions
13 mm W x 232 mm H x 51 mm D
Platform Dimensions
749 mm W x 16 mm H x 603 mm D
Depth of platform may increase depending
cabinet depth.
For an overlay application, the platform and
cleats will need to be recessed 5 mm. For an
inset application, they must be recessed 5 mm
plus the thickness of the decorative drawer
panel, allowing the decorative panel to be
flush with the front of the cabinet. Be sure to
rigidly mount the platform so that it can
support a minimum of 91 kg. Refer to the illus-
trations below.
IMPORTANT NOTE:
In an overlay application,
be sure to recess the cleats no more than
5 mm. Recessing deeper than this may cause
the drawer to not close properly.
WOLF WARMING DRAWER
IMPORTANT NOTE:
Be sure to finish the
inside lip of the opening and the front face of
the shelf and cleats. Some of these areas will
be visible when the drawer is open.
IMPORTANT NOTE:
Be aware of the location
of the mounting holes on the warming drawer
frame to make sure the screws used to attach
the cleats do not interfere with the screw holes
for mounting the warming drawer.
Recessed cleats and platform –
inset application
Recessed cleats and platform –
overlay application



