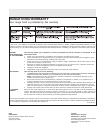
4
Installation
FOR RESIDENTIAL USE ONLY
NOT TO BE INSTALLED OVER GAS GRILLS
PLEASE READ ENTIRE INSTRUCTIONS BEFORE PROCEEDING.
INSTALLATION MUST COMPLY WITH ALL LOCAL CODES.
IMPORTANT: Save these Instructions for the Local Electrical Inspectors use.
INSTALLER: Please leave these Instructions with this unit for the owner.
OWNER: Please retain these instructions for future reference.
Safety Warning: Turn off power circuit at the service entrance and lock out panel,
before wiring this appliance.
Requirement: 120 V AC, 60 Hz. 15 or 20 A
Weight: 44 pounds
Diameter of Transition 6
Diameter of exhaust Duct required 6
Dimensions
Considerations before installing Hood
1. Grease filters are not mounted and are located inside the package with the hood.
Be sure to get them before disposing of your package.
2. For the most efficient air flow exhaust, use a straight run or as few elbows as
possible.
CAUTION: Vent unit to outside of building, only.
3. If allowed in your area, use metallic flex ducting only to connect rigid duct directly
to transitions.
4. COLD WEATHER installations should have an additional backdraft damper
installed to minimize backward cold air flow and a nonmetallic thermal break to
minimize conduction of outside temperatures as part of the ductwork. The
damper should be on the cold air side of the thermal break. The break should be
as close as possible to where the ducting enters the heated portion of the house.
5. Hood installation height above cooktop is the users preference. The lower the
hood above the cooktop, the more efficient the capturing of cooking odors, grease
and smoke. We recommend the hood be installed 30-36" above the countertop.
The lower height may be inconvenient for tall people and large cooking vessels.
Check your ceiling height and the hood height maximum before you select your
hood.
Figure 1*
Note: All dimensions are shown
in inches.
* Dimensions are given from
base of hood to ceiling, and
include clearance required for
installation.
Dimensions
A (Range of adjustable ht.) * 29
15
/
16
-48
1
/
2
B (Min. ht. with one cover)* 22
3
/
4
C (ht. from glass to bottom)* 3
W (widht)* 35
7
/
8
D (depth)* 19
5
/
8
DD (depth of the cover)* 11
5
/
8
WW (widht of the cover)* 11
5
/
16
A
B
W
D
C
DD
WW












