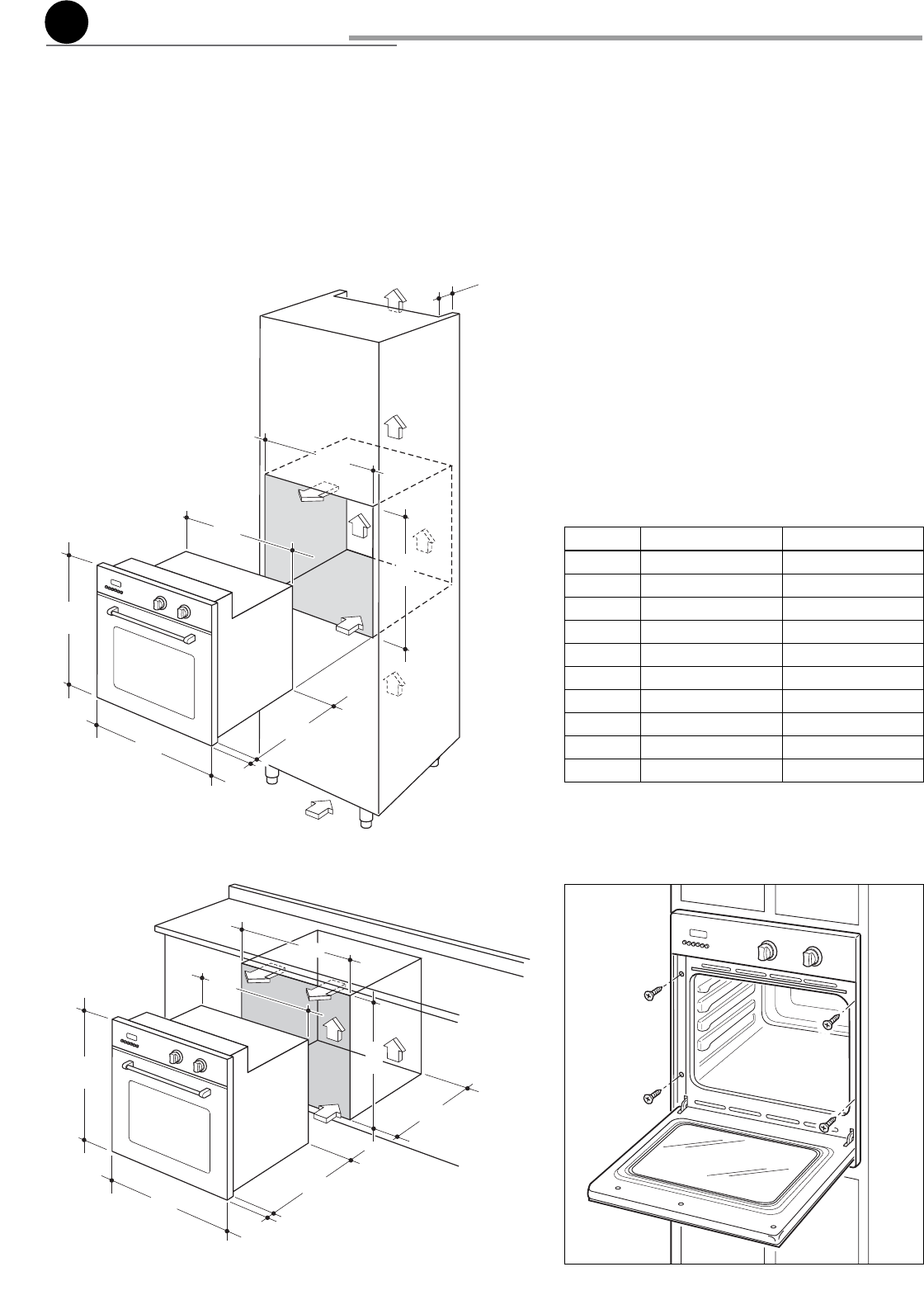
24
GENERAL INFORMATION
The oven can be fitted in standard units, minimum width and depth 23" 5/8 (600 mm).
Installation requires a compartment as illustrated in figures 5.1 and 5.2.
On the lover side, the oven must lay on supports withstanding the oven weight.
The oven should then be secured by 4 screws fitted into the holes provided at the
sides of the oven (Fig. 5.3). If you open the oven door, you will see some screw holes.
Remember the housing should not be free standing but be secured to the wall and/or
adjacent fittings.
A
B
E
D
L
C
I
F
F
H
G
A
B
D
E
C
Fig. 5.1
Fig. 5.2
installation to the cabinet
Ref. inches mm
A 24" 609.5
B 24" 608.7
C 21" 7/8 max 556 max
D 22" 3/64 max 560 max
E 15/16" 24
F 22" 3/64 560
G 23" 1/32 585
H 1" 31/32 50
I 23" 17/64 591
L 22" 7/16 min 570 min
NOTE
It is essential that when installing your oven, adequate
air circulation is available within the installation.
Inadequate air circulation may greatly impair the
performance of your oven and may affect adjacent
cabinets due to an increase in temperature.
Adjust the hinges of cabinet door adjacent to the oven
to allow a 5 - 7 mm gap between the furniture door
and the oven frame.
Fig. 5.3
5


















