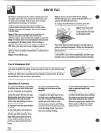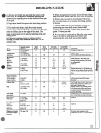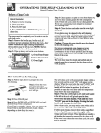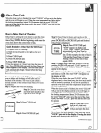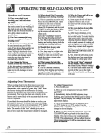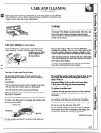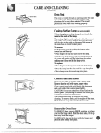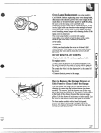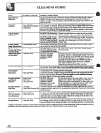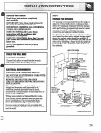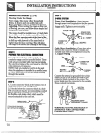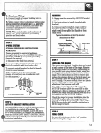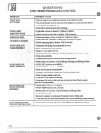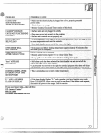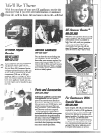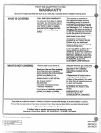
Readthese imtmctims Compk?tely
ad Carddy.
savethese instrwtionsfor
the local ekctrid inspector%mm
(MEmwE ALL
mm m
Nm m mm-R: L@mi?these
in-dons witht-heapphw!e!dk?r
institionisfcompktede
~m m iifk~pti~ u~~ f3d
care Guide and Installation h3tlTlctions for
future use.
Channellockpliersor smallratchetwrench
with 7/32” socket (forleveling range)
1
clwrxm, FOR $MJ?EFY:
Do Nor Wm AN 13XTENSIONCORD
m
THIS13LPPmcE.
IFUSEOROPEN
I?EMKERIm?cMtE
BEGImING
mmmmoNe
This appliancemustbe suppliedwiththeproper
voltage
andfkquency,andcomectedtoan
individual,properlygroundedbranchcircuit
protectedbya circuitbreakerortimedelayfuse,as
mted ontheratingplate.
WiringmustconformtoNationalElectricCodes.
Iftie electricserviceprovideddoesnotmeetthe
abovespecifications,itisrecomend~d thata
licensedelectricianinstallan approvedoutiet
Becauserangeterminalsarenotaccessibleallw
rangeisinposition,flexibleserviceconduitorcord
mustbe used.
1?4”spacing is recommended fromthe rangeto
adjacentverticalwallsabovecooktopsurface.
Allow30”
minimum clearance between wu-face
units and bottom of unprotected wood or metal
top cabinet, and 15”minimum between
countertop and adjacent cabinet bottom.
To eliminate the risk ofburns or fire by reaching
over heated surface units, cabinet storage space
above the surface units should be avoided.If
cabinet storage is to be provided, the risk can be
reduced by installing a range hood that projects
horizontallya min. of 5“beyond the bottom of
the cabinets.
NOTLESSTHAN
WIDTHOF
RANGE
I
1<
I
1,
I / MIN.
I
Y’
I
INSTALL
OUTLETBOX
I
I
W~LL
4
ONEITHER .
(h~1=
RANf2F
I
SIDEOFQ
u L -9+,,,. :-’ “’’”--
BOX--J
Anti-TipBracket
~w
(installin
eitherrearcorner)
(cmthwed next@ge)
29



