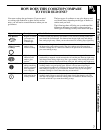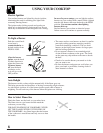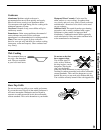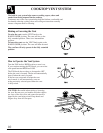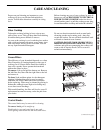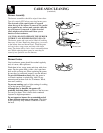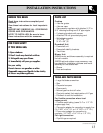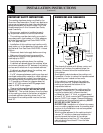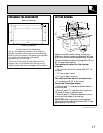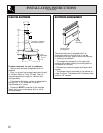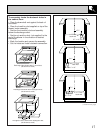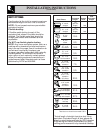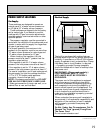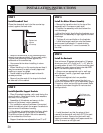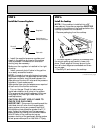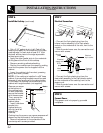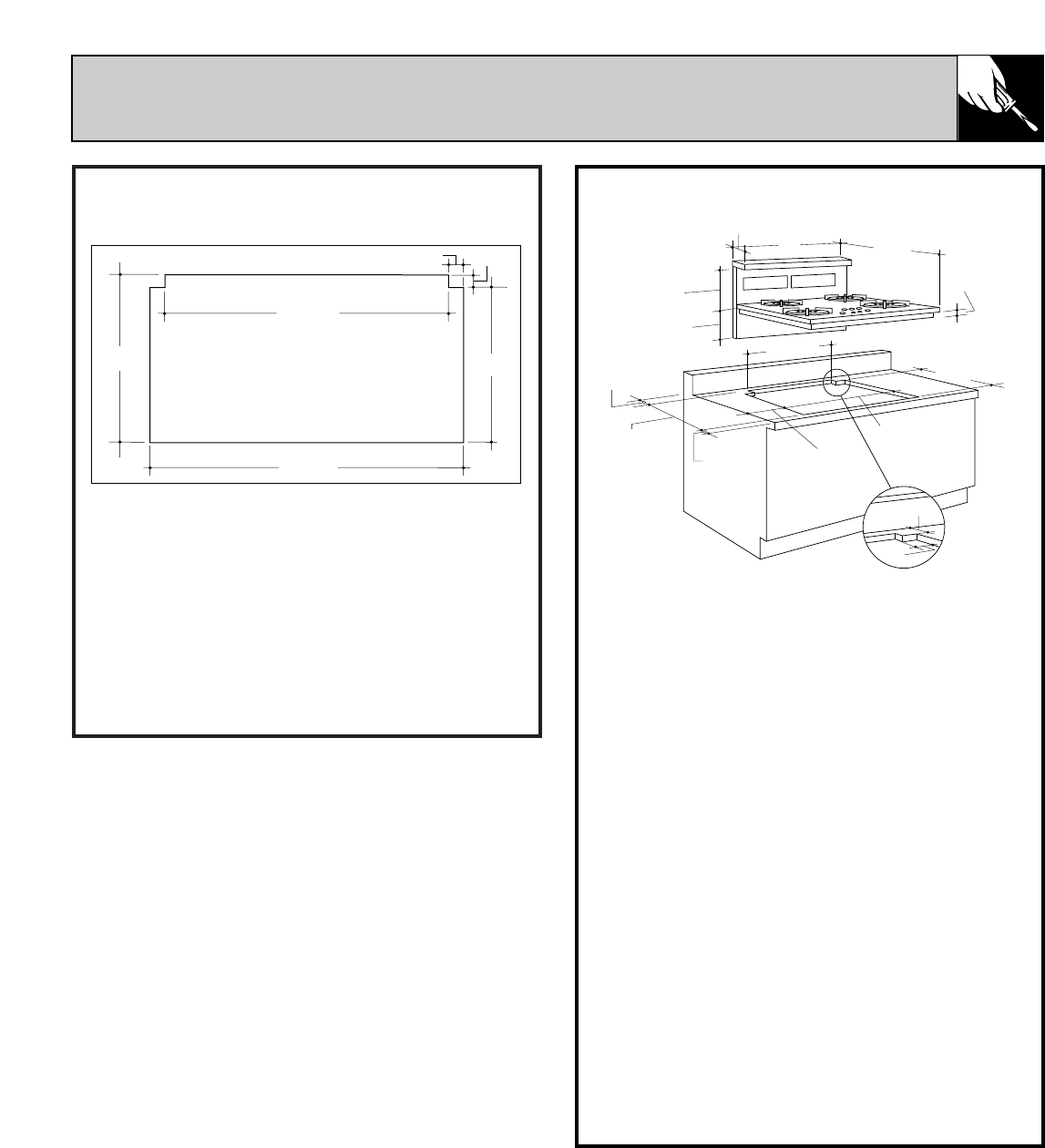
15
CUT THE OPENING
Measure carefully when cutting countertop.
Make sure sides of opening are parallel and rear
and front cuts are exactly perpendicular to sides.
The gas downdraft cooktop is designed to fit in a
36″ or larger base cabinet.
The countertop cutout for the cooktop
must be:
• 34
9
⁄
16
″ at the front of the counter and 33
15
⁄
16
″ at
the back
• 19″ front to back notch
• 21″ front to back of cutout
The notches at the back of the cutout are:
• 2″ forward and 5/16″ to the inside.
Follow the illustration shown.
• Allow at least 1
1
⁄
4
″ clearance between back of
cutout and wall.
• Allow at least 8
13
⁄
16
″ clearance from right and
left sides of cutout to adjacent wall.
• Allow at least 2
1
⁄
4
″ clearance between front of
cutout and front edge of countertop.
CAUTION: Wall coverings, countertops and
cabinets should be able to withstand 200°F. heat
generated by the cooktop.
PREPARING THE COUNTERTOP
Countertop cut-out dimensions
Cut out the opening as shown in the diagram.
Measure carefully when cutting the countertop.
Making sure the sides of the opening are parallel
and the front and rear cuts are exactly
perpendicular to the sides.
The front of the opening must clear the front
support rail on the cabinet and the rear of the
opening must clear the rear support of the cabinet.
(continued next page)
21″
19″
21″
1
1
⁄
4
″
Min.
2
1
⁄
4
″
Min. to
front
edge
8
13
⁄
16
″
Min. to
side walls
8
3
⁄
4
″
22
1
⁄
4
″
33
15
⁄
16
″
34
9
⁄
16
″
15″
36″
19″
2″
2″
2″
5
⁄
16
″
2″
5/16″
33
15
⁄
16
″
Back of countertop
Front of countertop
34
9
⁄
16
″



