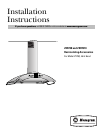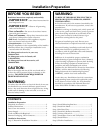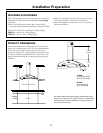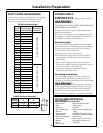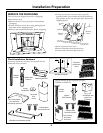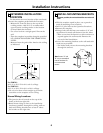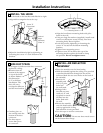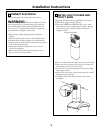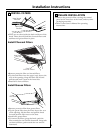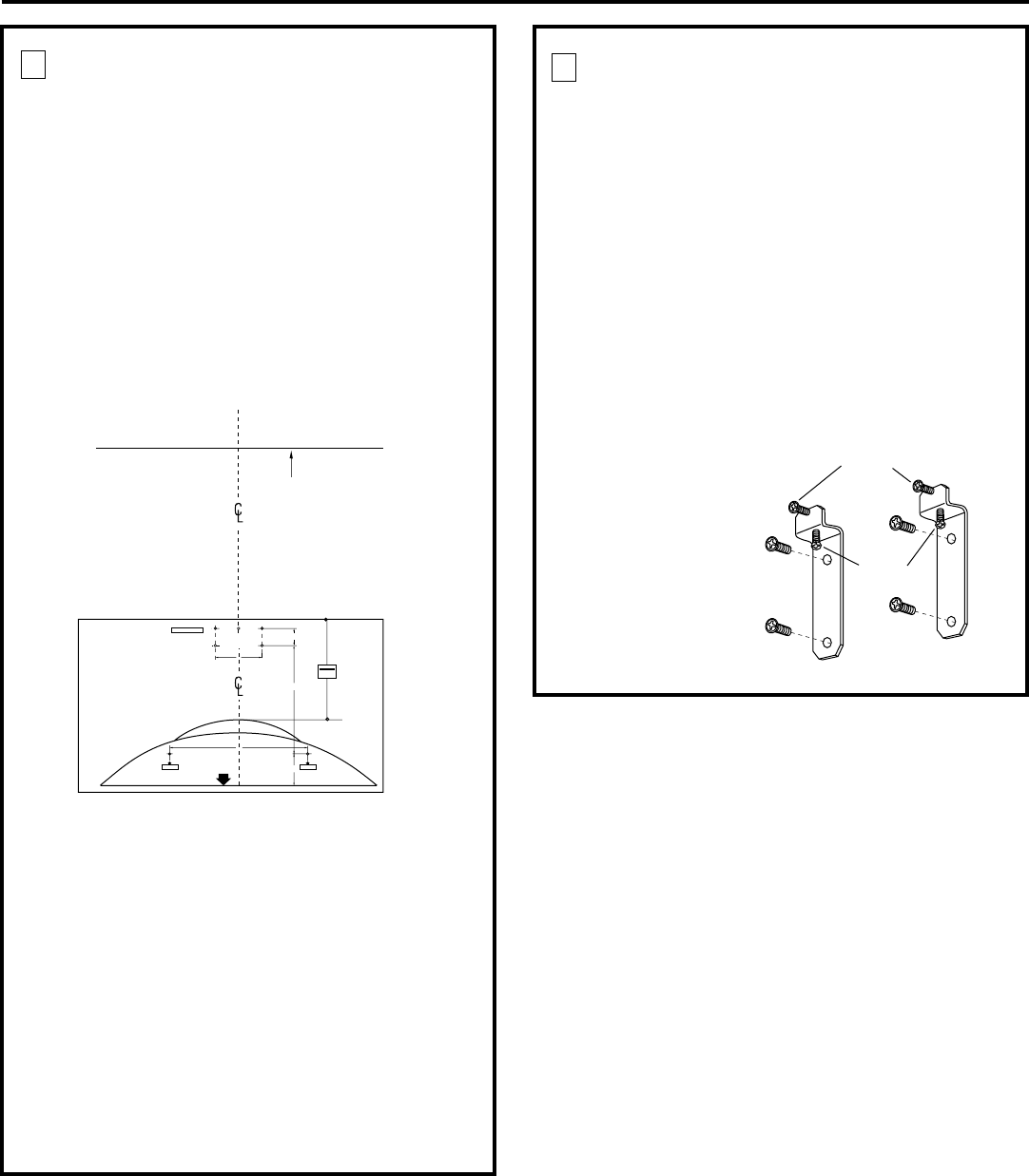
Installation Instructions
6
1 DETERMINE INSTALLATION
LOCATION
To determine the exact location of the vent hood.
• Locate the template packed with the literature.
– Measure 36" from the floor to the top of the
cooking surface. Add 25-1/2" recommended
space from the cooking surface to the bottom
of hood. Mark that location.
– Use a level to draw a straight pencil line on the
wall.
– Tape the template in position along the penciled
line. CHECK TO BE SURE THE TEMPLATE IS
LEVEL.
– Measure from the peak of the hood to the ceiling
as indicated.
2 INSTALL MOUNTING BRACKETS
Whenever possible, the vent hood should be secured to wall
studs.
• With the template taped in place, use a punch to
mark all mounting screw locations.
• Drill 1/8" pilot holes at the 6 punched locations.
• Remove the template.
• Enlarge holes that did not enter studs to 3/8" and
tap anchors for metal wall fasteners into the holes.
– Drive screws into the fasteners to allow anchors to
expand against the wall material. Remove the
screws for final installation.
• Secure the mounting brackets to the wall studs with
wood screws provided.
– For hollow walls, secure the mounting brackets
through the anchors.
For ZXR758 –
26-1/4" to 38-1/2" for 8 ft. to 9 ft. ceilings.
For ZXR7510 –
38-1/4" to 50-1/4" for 9 ft. to 10 ft. ceilings.
• Use a level to draw a line straight up, from the
centerline on the template to the ceiling.
House Wiring Locations
• The junction box is located on the top of the
hood, at the front right side.
• Route house wiring as close to the installation
location as possible; through the ceiling, soffit or
back wall. Wiring should enter at least 4" above
the bracket on the right side.
Note:
Screws “A” and
“B” are pre-assembled
onto the brackets. Do
not remove these
screws.
Screws
“B”
Screws
“A”
• Drill 1/8" Pilot Holes For Mounting Brackets.
Ceiling
Align edge 25-1/2" above Cooking Surface.
17-5/16"
3-15/16"
13-9/16"
2-5/32"
C
L
• Drill 1/8" Pilot Holes.
• Drill 1/8" Pilot Holes.
26-14" to 8 ft. Ceiling
38-1/4" to 9 ft. Ceiling
38-1/4" to 50-1/4" For
9ft. to 10 ft. Ceiling
Using Optional Accessory
ZX10SY Duct Cover
5-7/8"



