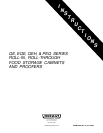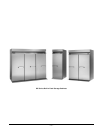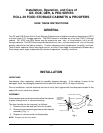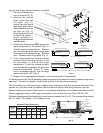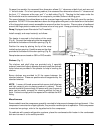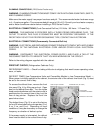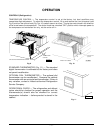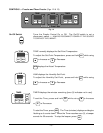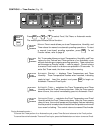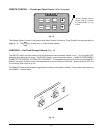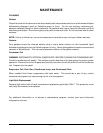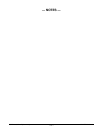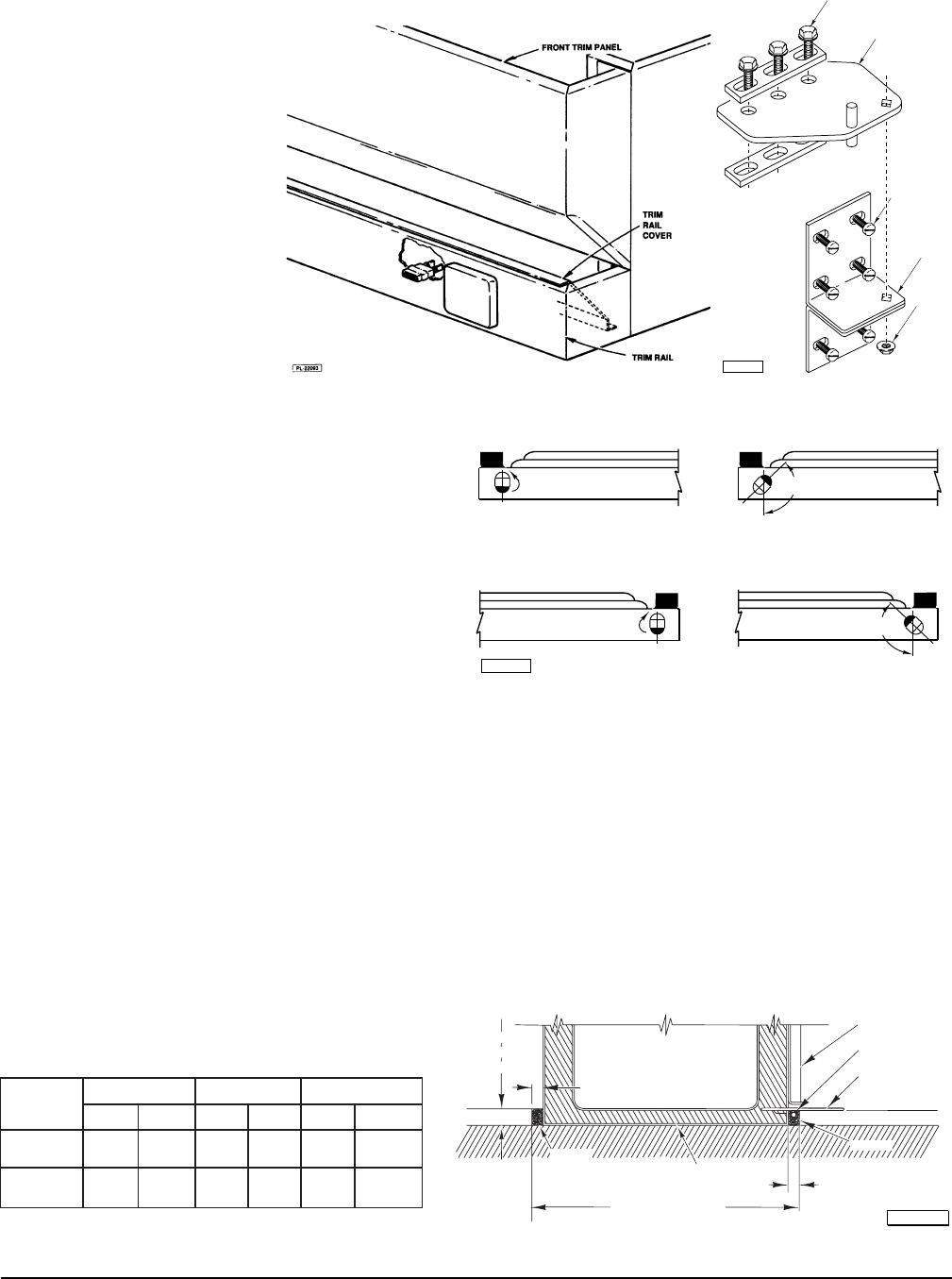
– 4 –
Door(s) and hinges can be removed, as follows:
1. Lift up and remove the
front trim panel (Fig. 2).
2. Remove the screws
which secure the trim
rail cover (Fig. 2),
unplug the door switch
lead wires and remove
the screws which secure
the trim rail (Fig. 2).
Carefully lay the trim rail
on top of the cabinet —
avoid damaging or
kinking the thermometer
capillary tube.
3. Remove the three screws which secure the
upper hinge plate to the cabinet (Fig. 3).
This will remove hinge tension. Remove
the nut underneath the lower hinge plate
which secures the bottom hinge. Remove
door. Remove lower hinge plate (Fig. 3).
4. If the hinge mechanism should become
uncocked while changing the door, it will
be necessary to recock the hinge
mechanism. To do this, remove the door
from the cabinet and position the door face
down on a work table. Using a
5
/16" open
end or adjustable wrench, turn the hinge
mechanism shaft 135° (Fig. 4).
5. Replace the hinge plates and door(s) in the reverse order of disassembly.
If cabinets are too tall, the refrigeration system may need to be removed in order to pass through short
openings. Contact your dealer or authorized servicer if this becomes necessary.
Once the cabinet is in its final position, replace any components that may have been removed (door
handle, etc.) and then level the cabinet front-to-back and side-to-side using shims as required.
Before installing the ramp or flat threshold, seal between the bottom of the cabinet perimeter and the
floor by applying a bead of NSF-approved sealant, such as Dow Corning 732 or GE RTV108.
Cabinets equipped with flat threshold(s) must have a recessed floor (Fig. 5). The recessed floor should
be 1
3
/8" deep. This allows
1
/4" for leveling shims.
PL-50961
TURN 135º
UNCOCKED POSITION
– POSITION 1 – (LEFT-HAND HINGED DOOR)
COCKED POSITION
135º
TURN 135º
UNCOCKED POSITION COCKED POSITION
135º
– POSITION 2 – (RIGHT-HAND HINGED DOOR)
POSITION DOOR IN ONE OF THE TWO POSITIONS SHOWN.
FLAT
THRESHOLD
FLOOR
SUB-FLOOR
HEATER
FRONT
DOOR
PL-53453
2-1/4"
2-1/4" (P.T.)
1-1/2" (F.O.)
1/4" SHIM
1-3/8"
RECESSED FLOOR
83-7/8"
APPROX.
CABINET
GROUT
GROUT
PL-53452
UPPER
HINGE
SCREWS
(3)
LOWER
HINGE
SCREWS
(6)
NUT
Fig. 5
Fig. 3
Fig. 2
Fig. 4
snoisnemiDroolFdesseceR
tenibaC
epyT
noitceS-enOnoitceS-owTnoitceS-eerhT
htpeDhtdiWhtpeDhtdiWhtpeDhtdiW
tnorF
gninepO
"7343
1
/
4
""7376
1
/
2
""73001
3
/
4
"
urhTssaP
73
3
/
4
"43
1
/
4
"73
3
/
4
"76
1
/
2
"73
3
/
4
"001
3
/
4
"



