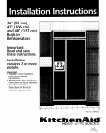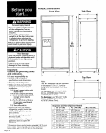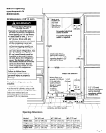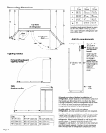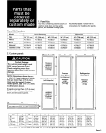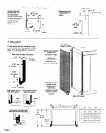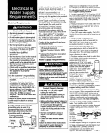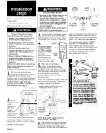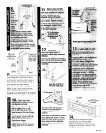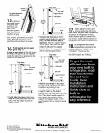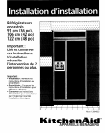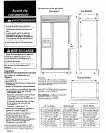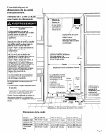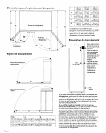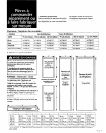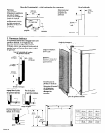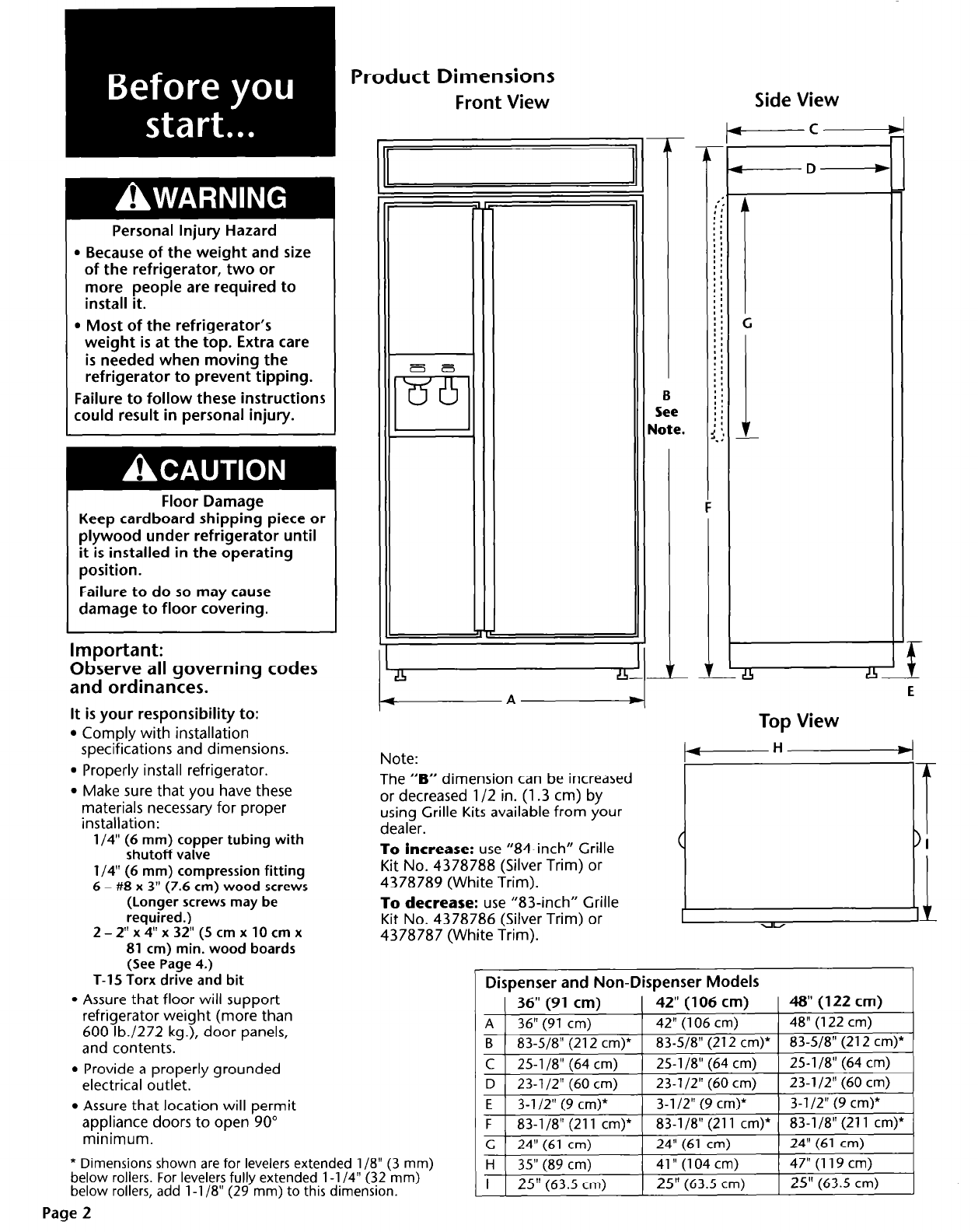
Product Dimensions
Front View
Personal Injury Hazard
. Because of the weight and size
of the refrigerator, two or
more people are required to
install it.
l Most of the refrigerator’s
weight is at the top. Extra care
is needed when moving the
refrigerator to prevent tipping.
Failure to follow these instructions
could result in personal injury.
Floor Damage
Keep cardboard shipping piece or
plywood under refrigerator until
it is installed in the operating
position.
Failure to do so may cause
damage to floor covering.
Important:
Observe all governing codes
and ordinances.
It is your responsibility to:
l
Comply with installation
specifications and dimensions.
l
Properly install refrigerator.
l
Make sure that you have these
materials necessary for proper
installation:
l/4” (6 mm) copper tubing
with
shutoff valve
l/4” (6 mm) compression fitting
6 - #8 x 3" (7.6
cm) wood screws
(Longer screws may be
required.)
2 - 2" x 4" x 32"
(5 cm x 10 cm x
81 cm) min. wood boards
(See Page 4.)
T-15 Torx drive and bit
l
Assure that floor will support
refrigerator weight (more than
600 lb./272 kg.), door panels,
and contents.
l
Provide a properly grounded
electrical outlet.
!I4
-
A-
Note:
The “B” dimension can be increased
or decreased l/2 in. (1.3 cm) by
using Grille Kits available from your
dealer.
To increase:
use “84-inch” Grille
Kit No. 4378788 (Silver Trim) or
4378789 (White Trim).
To decrease:
use “83-inch” Grille
Kit No. 4378786 (Silver Trim) or
4378787 (White Trim).
-
B
See
Jote.
Side View
t------C
-D-
‘f
- LFhL
E
Top View
Dispenser and Non-Dispenser Models
( 36" (91 cm)
1 42"(106 cm)
1 48” (122 cm)
A 1 36” (91 cm)
1 42" (106 cm)
1 48" (122 cm)
I
I
I
B ) 83-518" (212 cm)* 1 83-518” (212 cm)* 1 83-518” (212 cm)*
1
C
25-1/8"(64 cm)
25-l /8” (64 cm)
25-l /8” (64 cm)
D 23-1/2"(60 cm)
23-1/2"(60 cm)
23-1/2"(60 cm)
E 3-l/2" (9 cm)*
3-l /2” (9 cm)*
3-l/2" (9 cm)*
I
\ ,
I
. ,
I
F 1 83-118" (211 cm)* [ 83-118” (211 cm)* ( 83-l/8” (211 cm)*
c 24"(61 cm)
24" (61 cm)
24" (61 cm)
H 35"(89 cm)
41” (104 cm)
47" (119 cm)
I
25"
(63.5 cm)
25"
(63.5 cm)
25" (63.5
cm)
l
Assure that location will permit
appliance doors to open 90”
minimum.
* Dimensions shown are for levelers extended l/B” (3 mm)
below rollers. For levelers fully extended l-l /4” (32 mm)
below rollers, add l-l /8” (29 mm) to this dimension.
Page 2



