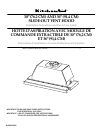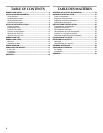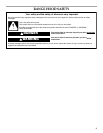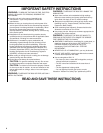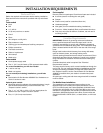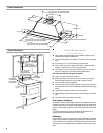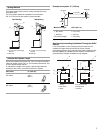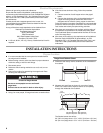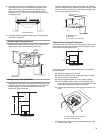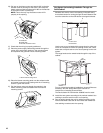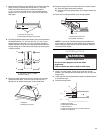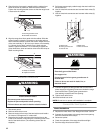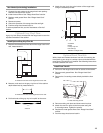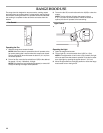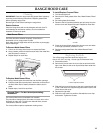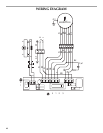
7
Venting Methods
This range hood is factory set for venting through the roof or
through the wall.
The vent system needed for installation is not included.
A 6" (15.2 cm) round vent system is recommended.
Calculate Vent System Length
The recommended vent system is 6" (15.2 cm) round vent with a
maximum length of 35 ft (10.7 m). For the best performance, use
no more than three 90° elbows.
To calculate the length of the system, add the equivalent feet
(meters) for each of the vent pieces used in the system.
Example vent system - 6" (15.2 cm)
Non-Vented (recirculating) Installations Through the Soffit/
Cabinet
If it is not possible to vent cooking fumes and vapors to the
outside, the range hood can be used in the non-vented
(recirculating) version, using charcoal filters. Recirculation Kit Part
Number 4396565 is available from the dealer or an authorized
parts distributor. Damper installation is not required.
Roof Venting Wall Venting
A.6" (15.2 cm) vent through
the roof
B.Roof cap
A.6" (15.2 cm) vent through
the wall
B.Wall cap
Vent Piece 6" (15.2 cm)
45° elbow 2.5 ft
(0.8 m)
90° elbow 5.0 ft
(1.5 m)
A
B
A
B
Maximum Length = 35 ft (10.7 m)
1 - 90° elbow = 5 ft (1.5 m)
1 - wall cap = 0 ft (0 m)
9 ft (2.8 m) straight = 9 ft (2.8 m)
System length = 14 ft (4.3 m)
A.Ceiling
B.Vent cover
C.Soffit
D.6" (15.2 cm) vent
E.Range hood
F. Ca binet
90˚ elbow
3 ft
(0.93 m)
6 ft (1.8 m)
Wall cap
A
A
B
B
C
D
D
E
E
F
F



