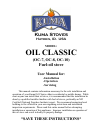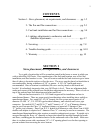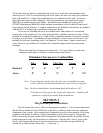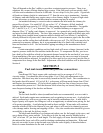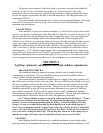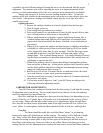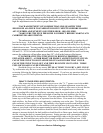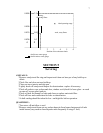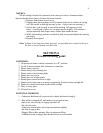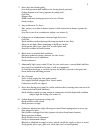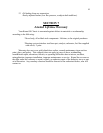
CONTENTS
Section 1– Stove placement, air requirements, and clearances….. pg. 1-2
2– The flue and flue connections………………………… pg. 2-3
3– Fuel tank installation and fuel line connections………. pg. 3-4
4– Lighting, adjustments to carburetor, and draft
stabilizer adjustments………………………………. pg. 4-7
5– Servicing…………………………………………….. pg. 7-8
6– Trouble-shooting guide……………………………..... pg. 8-10
7– Warranty……………………………………………… pg. 10
SECTION 1
Stove placement, air requirements, and clearances
Try to pick a location that will be somewhat central in the house or room in which you
wish to install the Oil Classic. Due consideration of the fuel tank location, ease of fuel line
installation, and flue location is wise. You will want to read the fuel tank section to get a better
idea of where to locate the tank as well as the stove. The stove must be placed on hearth that is
non-combustible, having a thickness of 3/8” or greater. A 36”x 36” hearth pad area is
recommended. Once a location is established, the stove can be placed on the hearth and
leveled. It is absolutely imperative that your Oil Classic is level. There are adjustment bolts
under each corner of the pedestal base should these adjustments be necessary. Place a level on
top of the pedestal base both directions and adjust until level.
This unit has been tested to U.L. 307A and is approved for installation and use in
manufactured homes. There are some special considerations when installing into a mobile or
manufactured home. For model OC-10 (10” burner), the flue system must consist of a 6”
diameter CLASS “A”, U.L. HT103 type insulated chimney, and a double-wall stove pipe
connector. For models OC-7 and OC-8 (7” and 8” burner), a 4”, 5”, or 6”diameter chimney
may be used, but must be Class “A” insulated chimney or approved 4” diameter Class
“L” (pellet vent) chimney. Dura-Vent D.V.L. double-wall connector with a Dura-Vent # 8680
double-wall adapter is required or 4” diameter Class “L” vent may be used as a connector. The
manufactured homeinstallation also requires an outside combustion air source. If outside air is
accessed through the floor, a 4” diameter or larger duct should be installed through the hearth
and floor, extending past the insulation barrier on the underneath side of the home. Make sure
there is a rodent screen with a maximum 1/4” x 1/4” opening placed over the duct opening to
prevent rodents from accessing the stove bottom.
1



