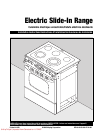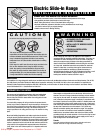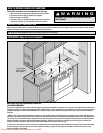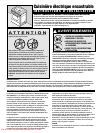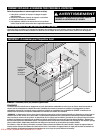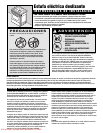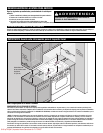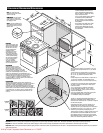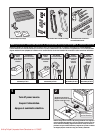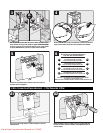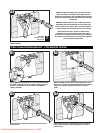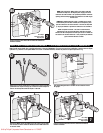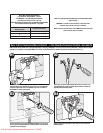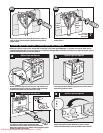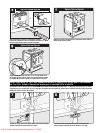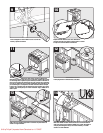
F
ollow these procedures to remove appliance for servicing:
1. Slide range forward to disengage range from the anti-tip bracket.
2. Disconnect electrical supply to appliance, if equipped.
3
. Reverse procedure to reinstall.
4. To prevent range from accidentally tipping, range must be secured
to the floor by sliding rear leveling leg into the anti-tip bracket.
HOW TO REMOVE RANGE FOR SERVICING
SERVICE-PARTS INFORMATION
When your range requires service or replacement parts, contact your dealer or authorized service agency. Please give the complete model and serial
number of the range which is located on front frame behind storage drawer.
Your range may not be equipped with some of the features referred to in this manual.
DISCONNECT ELECTRICAL SUPPLY BEFORE SERVICING
T
HE APPLIANCE.
WARNING
IMPORTANT: Keep for Local Inspector
CLEARANCE DIMENSIONS
Range may be installed with zero inc
hes clearance adjacent to (against) combustible construction at the r
ear and on the sides belo
w the cooktop
. For
complete information in regard to the installation of wall cabinets above the range and clearances to combustible wall above the cooking top see the
installation drawings. For SAFETY CONSIDERATIONS do not install a range in any combustible cabinetry which is not in accord with the installation
drawings.
* NOTE: 30 inch (76.2 cm) dimension between cooking top and wall cabinet shown on illustration does not apply to ranges with an elevated oven or
microwave. The installation instructions of the elevated oven will specify the minimum acceptable dimension between the cooktop and elevated oven.
The 30 inch (76.2 cm) dimension may be reduced to not less than 24 inches (61 cm) when the wall cabinets in a domestic home are protected with
fireproof materials in accordance with American National Standards - National Fuel Gas Code or in mobile homes when they are protected with
fir
eproof materials in accor
dance with the Feder
al Standar
d for Mobile Home Construction and Safety.
To eliminate the risk of burns or fire by reaching over heated surface units, cabinet storage space located above the surface units should be avoided.
If cabinet storage is to be provided, the risk can be reduced by installing a range hood that projects horizontally a minimum of 5 inches (13 cm)
beyond the bottom of the cabinets
Combust
ible
Bui
ldin
g W
all
s
Com
bust
ibl
e
Wal
l
Cab
ine
ts
/
13" (33 cm) Max.
Depth of cabinets
above cooktop
30”30”
(76
.2
cm)
(76.
2 c
m)
30”
(76
.2
cm)
30”30”
(76
.2 c
m)
(76.2
cm)
18”
(45
.7 c
m)
13”
(33
cm
)
3”
(7.
6 cm)
25”
(63
.5cm)
18”
(45
.7 c
m)
3”
(7.
6 c
m)
NOTE:
Figure may not be representative of actual unit.
8101p716.pdf | Imported from Cleveland on 1/17/2007



