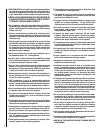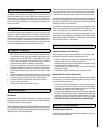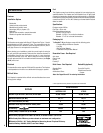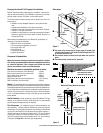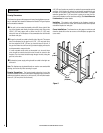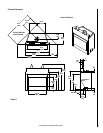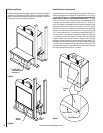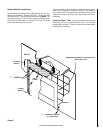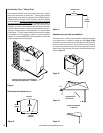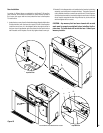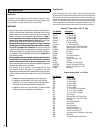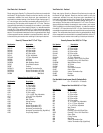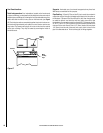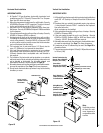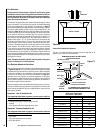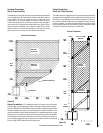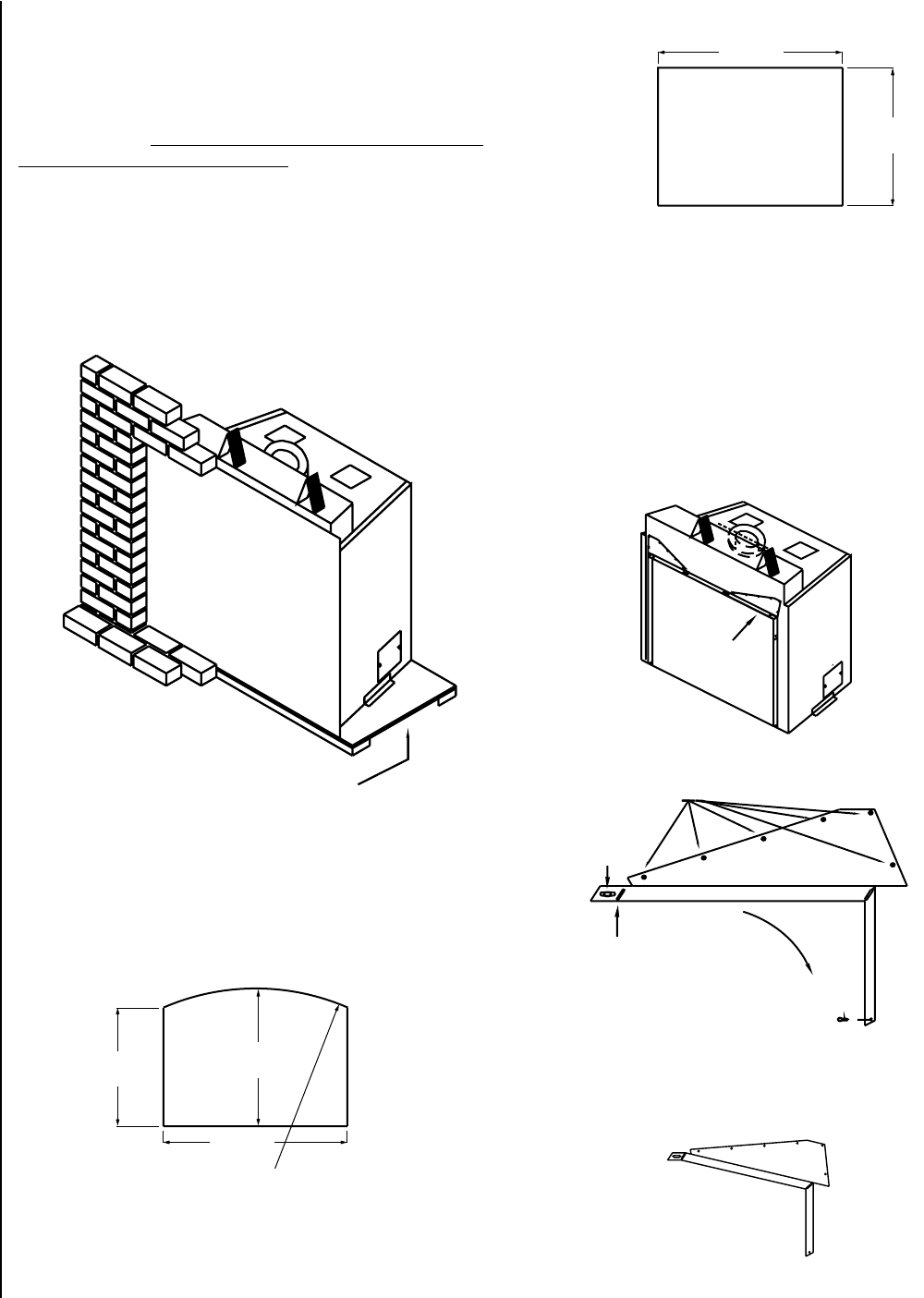
Figure 9
Figure 10
Figure 15
Figure 14
Figure 13
Figure 12
The fireplace face dimensions are:
Arch Face
Adjustment prior to arched face installation:
The corners of the 1” (25mm) reveal around the fireplace opening need
to be adjusted prior to installing an arched face (see Figures 13 and
14). Remove screws A and loosen screw B. Rotate the corner downward
bending the metal at pivot point C until the holes from which screws A
were removed line up with the lower set of holes. Reinstall screws A and
tighten screw B. When finished, the corners should look like the corner
shown in Figure 15.
Platform to raise fireplace to accommodate a
hearth extension greater than 1” in thickness.
Facing Greater Than 1” (25mm) Thick:
If the combined thickness of the facing material (eg. brick or cultured
stone) and concrete board is greater than 1”, then the facing material
must be placed around the face. A template (Arch #75098, Foundry™
#75035 and Classic [Louver] #75101) should be used while installing
the facing material. Templates for the various faces may be purchased
from your Lennox Hearth Products dealer or a template may be made of
plywood using the dimensions listed on this page. If you choose to make
a template, 1/8” (3mm) must be added to each side and top dimension
to provide sufficient clearance so the face may be removed for access to
the firebox. Since the bottom of the fireplace face is 1” above the base
of the fireplace, 1” (25mm) must be added to the height of the template
if the template is to rest on the floor or platform on which the fireplace
is placed. It is extremely IMPORTANT that the template be centered left
to right on the glass door of the fireplace.
Traditional Face
Reveal Corner Adjusted
for Arch Face
Reveal Corner Adjusted
for Arch Face
NOTE: DIAGRAMS & ILLUSTRATIONS ARE NOT TO SCALE.
26-3/8”
(670mm)
30-5/8”
(778mm)
41”
(1041mm)
51-1/2” R
(1308mm)
41”
(1041mm)
30-5/8”
(778mm)
Reveal Corner
Reveal Corner
Expanded View of
Reveal Corner
Template
Template
A
B
C
Expanded View of Reveal Corner
A
A
B
A
C
12



