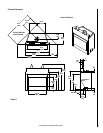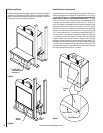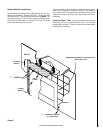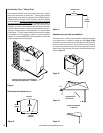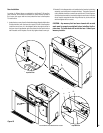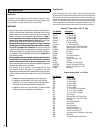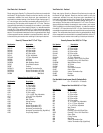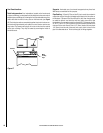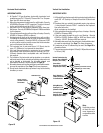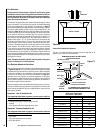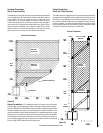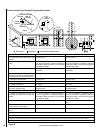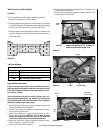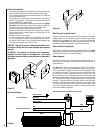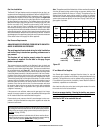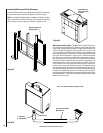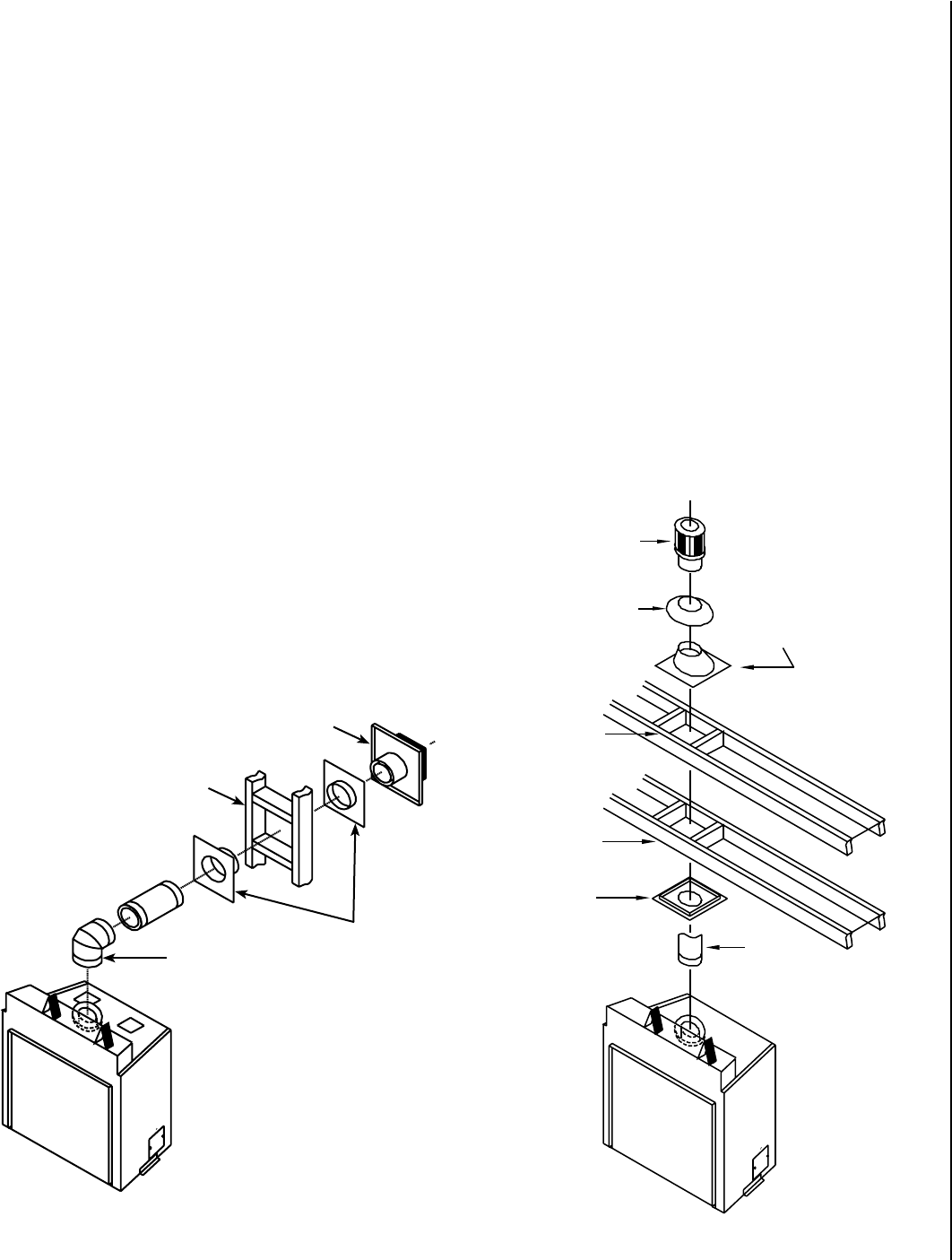
Figure 18
17
NOTE: DIAGRAMS & ILLUSTRATIONS ARE NOT TO SCALE.
Horizontal Vent Installation
IMPORTANT NOTES:
1. All Ravelle™ 42 gas fireplaces horizontally terminated vent
installations use 8”x 5” Security™ Secure Vent™ or Simpson
Dura-Vent GS direct-vent pipe.
2. When this pipe passes through a wall, a wall thimble - Security
#SV5RSM or Simpson #1247 is required. The hole in the wall
for the wall thimble should be 10-3/4” x 10-3/4”.
3. Horizontal runs of vent must be supported every three feet.
Wall straps - Security #SV5BM or Simpson #1288 are available
for this purpose.
4. If the vent passes through a ceiling or floor, a firestop - Security
#SV5BF or Simpson #1263 is required.
5. Venting terminals shall not be recessed into a wall or siding.
If installing the termination cap on a wall covered with siding,
a vinyl siding standoff - Security #SV5VS or Simpson #1250
or furring strips must be used to ensure that the termination
cap is not recessed into the siding.
6. The horizontal run of vent must have a 1/4” (6mm) rise for
every 12” (305mm) of run towards the termination.
7. If the wall being penetrated is constructed of non-combus-
tible material, such as masonry block or concrete, an 8-1/2”
(216mm) diameter hole is acceptable and a wall thimble is
not required.
8. The location of the horizontal vent termination on an exterior
wall must meet all local and national building codes and must
not be blocked or obstructed. For allowable external vent
terminations locations, see the diagram on Page 20.
9. Allowable clearances from the vent pipe to combustible materi-
als must be maintained. See Page 7 for these clearances.
10. Do not locate the termination cap where it may be blocked by
shrubbery or snow.
Vertical Vent Installation
IMPORTANT NOTES:
1. All Ravelle 42 gas fireplace vertically terminated vent installations
use 6-5/8” x 4” Security or Simpson Dura-Vent GS direct-vent
pipe.
2. Fireplaces that are vertically terminated require pipe reducer
- Lennox Hearth Products #75247 - installed on the fireplace’s
flue collar before the
direct-vent pipe can be installed.
3. If the vent passes through a ceiling or floor, a firestop - Security
#SV4BF or Simpson #963,
4. If the vent passes through the roof, a roof flashing - Security
#SV4FA or SV4FB, Simpson #943 or 943S and storm collar
- Security #SV4FC, Simpson #953 are required.
5. Allowable clearances from the vent pipe to combustible materi-
als must be maintained. See Page 7 for these clearances.
6. A maximum of two 45º elbows may be used. See Page 19 for
allowable offsets.
7. The maximum system height is 30 feet (9.1 M) and the minimum
is 10 feet (3 M).
Note:
Verify that you have
at least the mini-
mum clearance to
combustibles at the
roofline.
Flashing
Simpson
(Part # 943 or 943S)
Secuirty (Part #SV4FA or SV4FB)
Vertical Termination Cap
Security (Part #SV4CGV)
Simpson (Part # 980)
Pipe
Length
Ceiling Firestop
Simpson (Part # 963)
Security (Part # SV4BF)
Ceiling Minimum
Framing 10” x 10”
(254mm x 254mm)
Storm Collar
Simpson (Part # 953)
Security (Part #SV4FC)
Roof- Maintain 1”
(25mm) Clearance
to Combustibles
Figure 19
10-3/4”x 10-3/4”
(273mm x 273mm)
Framed Hole
Termination Cap
Wall Thimble
Elbow



