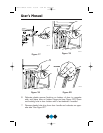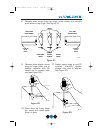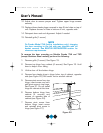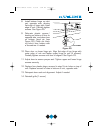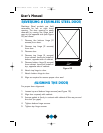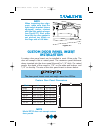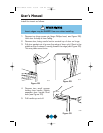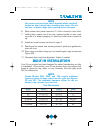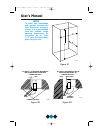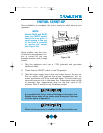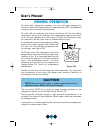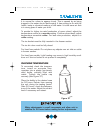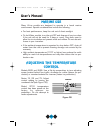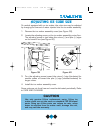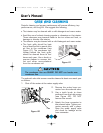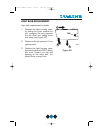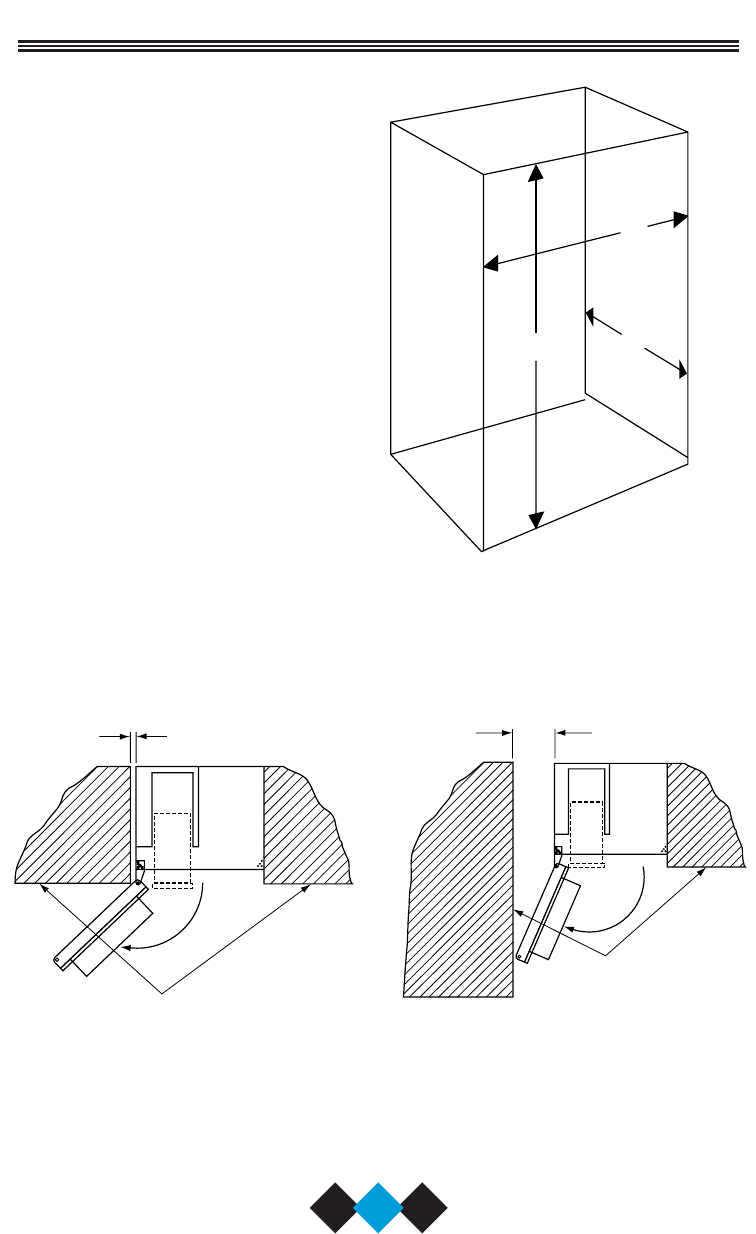
NOTE
To ease unit installation
and removal, increase the
Unit Dimension measure-
ments. It is recommended
that the cabinet rough
opening dimensions be
increased by at least
1/4" over the dimensions
given for your unit.
22
User’s Manual
H
D
W
UL118
CABINET OR WALL
UL126
AT LEAST 1" CLEARANCE REQUIRED IF
UNIT IS INSTALLED FLUSH WITH
CABINET OR WALL.
1.000
CABINET
OR WALL
UL125
AT LEAST 9" REQUIRED IF UNIT IS
INSTALLED ADJACENT TO
CABINET OR WALL.
9.000
Figure 32
Figure 33
Figure 31
Users Manual 41923 9/2/03 3:44 PM Page 22



