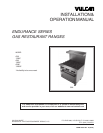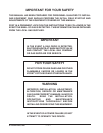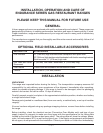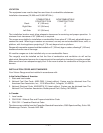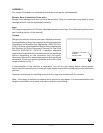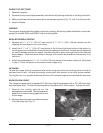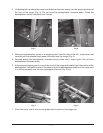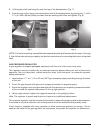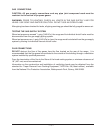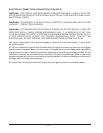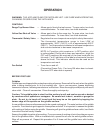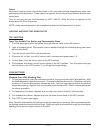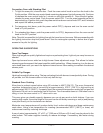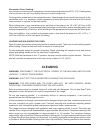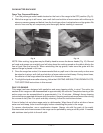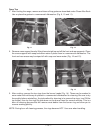
— 4 —
LOCATION
The equipment area must be kept free and clear of combustible substances.
Installation clearances (32,000 and 35,000 BTU/hr.):
COMBUSTIBLE NONCOMBUSTIBLE
CONSTRUCTION CONSTRUCTION
Back: 6" (152 mm) 0"
Right Side: 10" (254 mm) 0"
Left Side: 10" (254 mm) 0"
The installation location must allow adequate clearances for servicing and proper operation. A
minimum front clearance of 35" (889 mm) is required.
The ranges are suitable for installation on combustible floors when 6" (152 mm) adjustable legs or
casters are used. When legs or casters are removed, use only on noncombustible floors, curb, or
platform, with front appliance projecting 3" (76 mm) beyond curb or platform.
Ranges with convection ovens should be installed on 6" (152 mm) legs or casters, allowing 6" (152 mm)
clearance from the rear of the range.
All modular ranges are to be installed only on non-combustible floors.
The range(s) must be installed so that the flow of combustion and ventilation air will not be
obstructed. Adequate clearance for air openings into the combustion chamber(s) must be provided.
Make sure there is an adequate supply of air in the room to allow for combustion of the gas at the
burners.
INSTALLATION CODES AND STANDARDS
Your Vulcan Range must be installed in accordance with:
In the United States of America:
1. State and local codes.
2. National Fuel Gas Code, ANSI-Z223.1 (latest edition). Copies may be obtained from The
American Gas Association, Inc., 1515 Wilson Blvd., Arlington, VA 22209.
3. National Electrical Code, ANSI/NFPA-70 (latest edition). Copies may be obtained from The
National Fire Protection Association, Batterymarch Park, Quincy, MA 02269.
In Canada:
1. Local codes.
2. CSA B149.1 Natural Gas and Propane Installation Code.
3. CSA C22.1 Canadian Electrical Code.
The above are available from the Canadian Standard Association, 5060 Spectrum Way, Suite 100,
Mississauga, Ontario, Canada L4W 5N6.



