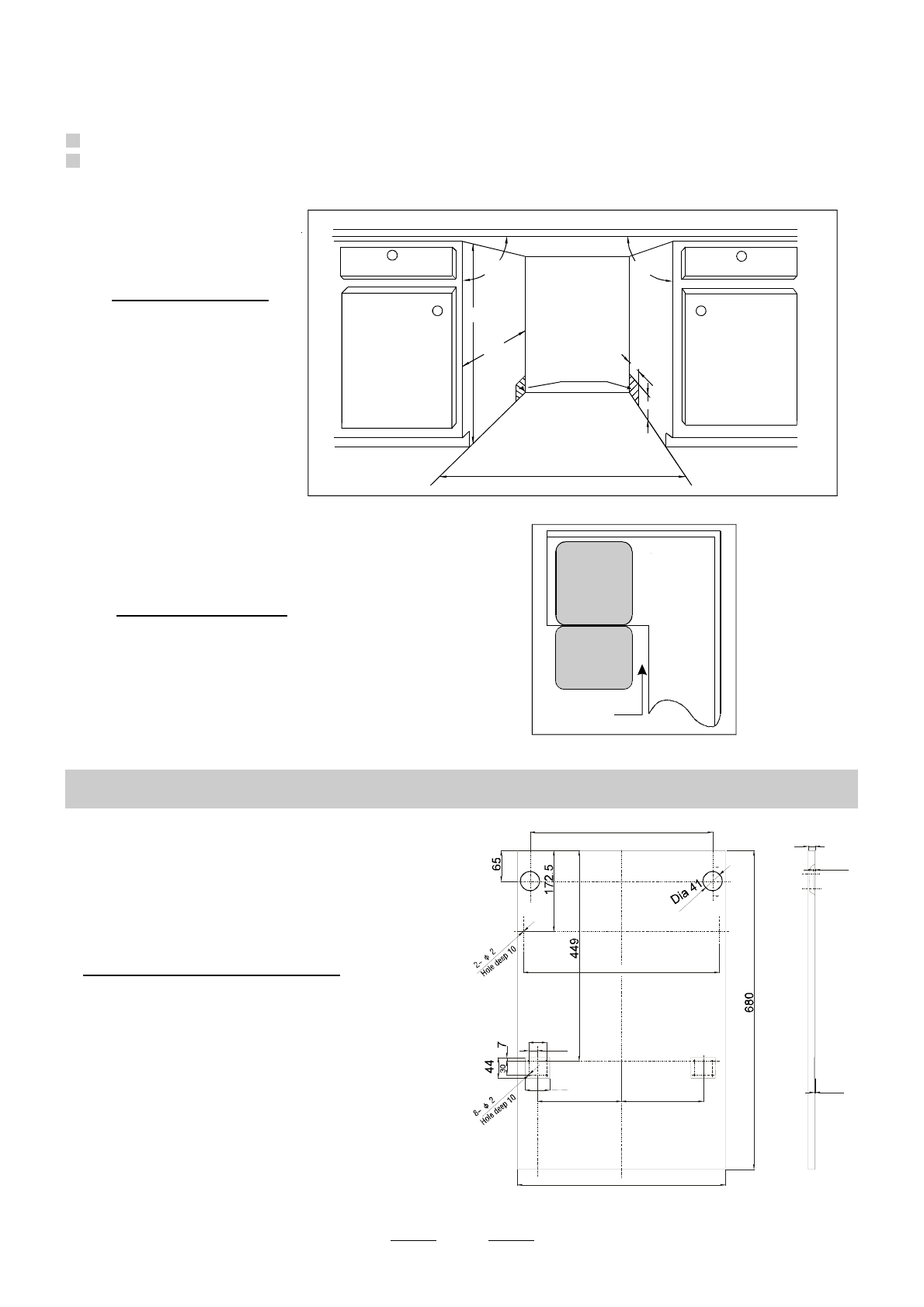
(Unit: mm)
3.5
15
444
1.5
390
179
175
19
38
52
418
Cabinet
Dishwasher
Door of
dishwasher
Minimumspace of50mm
90 °
90°
450mm
820mm
100
580mm
80
Spacebetweencabinet
bottomand floor
Electrical,drainand
water supplyline
entrances
Please carefully read the installation instruction.
●
Illustrations of cabinetdimensions andinstallationposition of thedishwasher
Prepar ations shou ld be made befo re moving the dishwas her to the installatio n place.
C hoo se a plac e near th e si nk to fac ilitate the inst all ation of inl et and drain hos es (see figure 1).
If dishwas her is install ed a t the corner o f the cab inet , th ere sh ould be some sp ace (illus tr ated in figu re 2)
w hen the door is o pene d.
2
1
Minimum space when
the door is opened
【】Figure 2
Cabinet dimensions
【】Figure1
1
The aesthetic wooden panel
could be processed according to the figure 3
The aesthetic panel should
be processed in accordance
with the illustrated dimensions
【】Figure3
● Aesthetic panel's dimensions and installation
Less than 5mm
between the top
of dishwasher and
cabinet and the
outer door aligned
to cabinet.
17


















