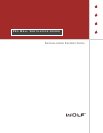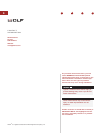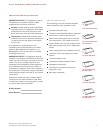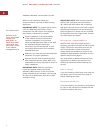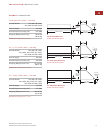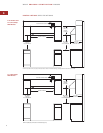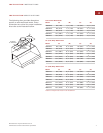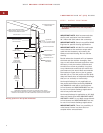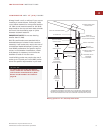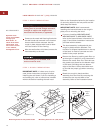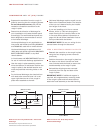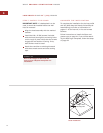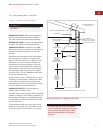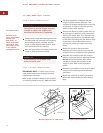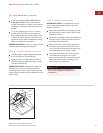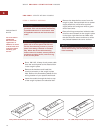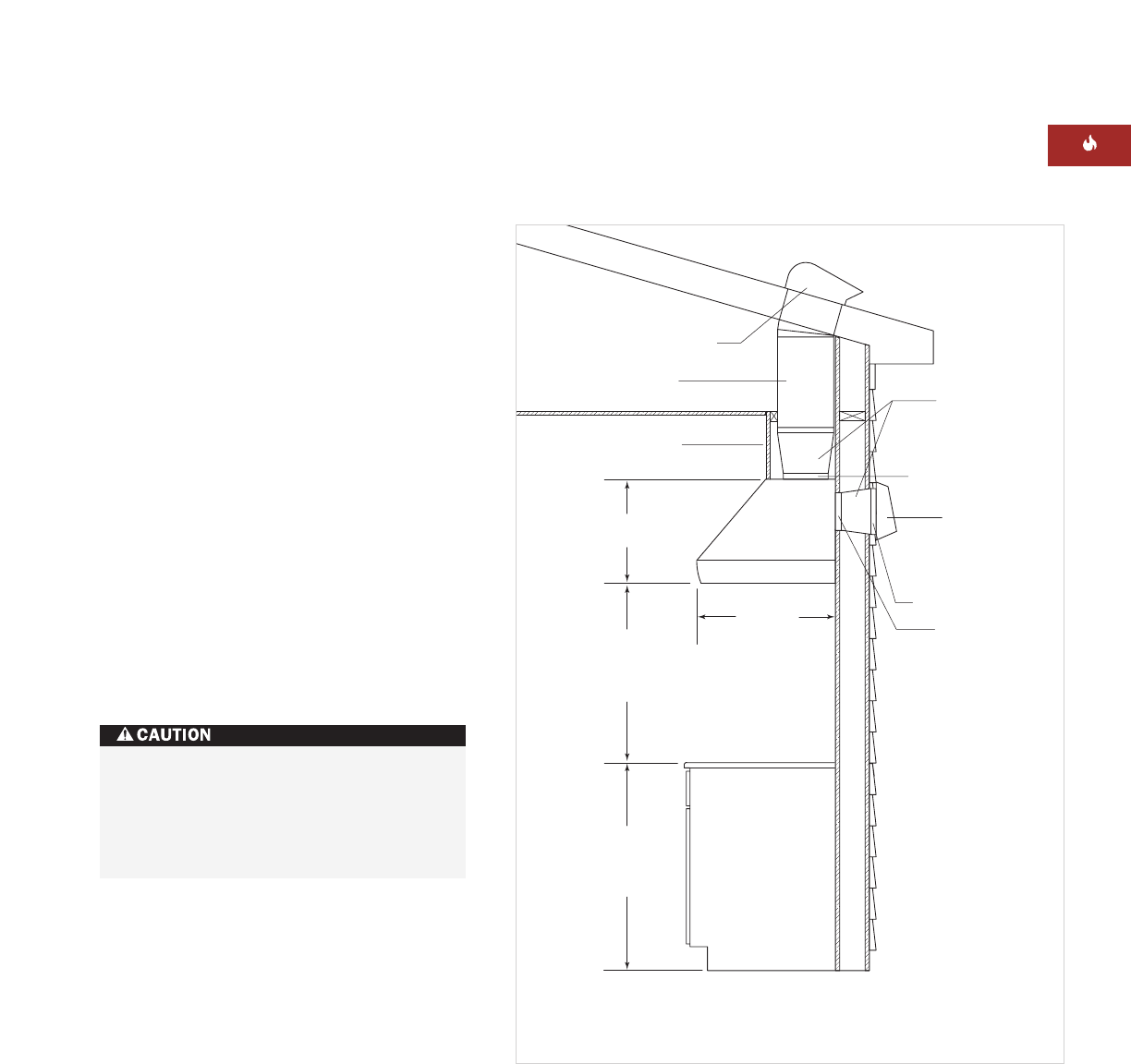
LOW-PROFILE AND 24" (610) HOODS
Always install a roof or wall cap if you are not
installing a remote blower. Connect 8" (203)
round metal ductwork for low-profile hoods or
10" (254) round metal ductwork for 24" (610)
deep hoods to the cap and work back towards
the hood. Use duct sealing tape on joints
between ductwork sections.
IMPORTANT NOTE:
Do not use ducting
smaller than 8" (203).
Wolf Pro wall hoods come standard with a
backdraft damper included in the transition
assembly. Local codes may require the use of
an additional backdraft damper. Contact your
local HVAC professional for specific require-
ments. In cold weather installations, a back-
draft damper is necessary to minimize the
backflow of cold air into the room.
Local building codes may require the use of
make-up air. Consult your local HVAC profes-
sional for specific requirements in your area.
9
Dimensions in parentheses are in
millimeters unless otherwise specified.
DUCTWORK INSTALLATION
THROUGH ROOF
24" (610)
DEPTH OF HOOD
ROOF CAP OR REMOTE BLOWER
10" ROUND DUCT
SOFFIT OR CABINET
OR DUCT COVER
WALL CAP
OR REMOTE BLOWER
*HORIZONTAL DISCHARGE IS APPLICABLE ON 24" (610) DEEP WALL HOODS USED WITH
WBLOWER-60INT, WBLOWER-120INT OR ANY WOLF REMOTE BLOWER. WBLOWER-90INT
AND IN-LINE BLOWERS ARE NOT FOR USE IN HORIZONTAL DISCHARGE APPLICATIONS.
DUCTWORK INSTALLATION
THROUGH WALL
DISCHARGE COLLAR
HORIZONTAL
DISCHARGE*
VERTICAL DISCHARGE
TRANSITION
22
1
/4"W x 9"D TO 10" ROUND
10"H (INCLUDING FLANGES)
30" TO 36"
(762–914)
COUNTERTOP
TO BOTTOM OF
VENTILATION HOOD
36" (914)
STANDARD
FLOOR TO
COUNTERTOP
HEIGHT
18" (457)
HEIGHT OF HOOD
WALL HOOD
To reduce the risk of fire and electric
shock, install this ventilation hood only
with a blower manufactured by Wolf.
Blower model numbers are listed on
page 20.
INSTALLATION INSTRUCTIONS
Ducting options for 24" (610) deep wall hoods



