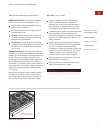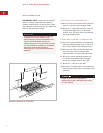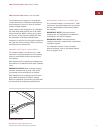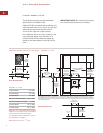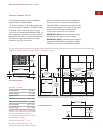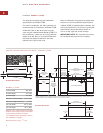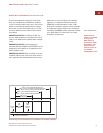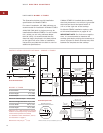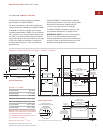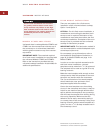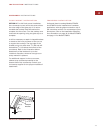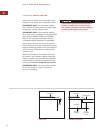
5
Dimensions in parentheses are in
millimeters unless otherwise specified.
INSTALLATION INSTRUCTIONS
INSTALLATION SPECIFICATIONS
The illustrations on pages 6–11 provide the
overall dimensions, installation specifications
a
nd countertop cut-out for each of the Wolf
electric cooktop models.
These cooktops are designed to fit a standard
24" (610) deep base cabinet with a 25" (635)
d
eep countertop. Before making the counter-
top cut-out, verify that the cooktop will clear
the side walls of the base cabinet below.
Clearance is required for the conduit located at
the right rear of the cooktop. Refer to the illus-
tration below for dimensions.
FRAMED ELECTRIC COOKTOPS
For framed models, a minimum 5
3
/4" (146)
clearance is required between the countertop
and any combustible surface directly below
the cooktop.
Wolf framed electric cooktops are designed to
be installed in combination with other cooktop
units.
IMPORTANT NOTE:
When multiple cooktop
units are installed side by side, refer to the
countertop cut-out dimensions on page 9.
Wolf framed electric cooktops can accommo-
date a Wolf downdraft ventilation system.
Refer to installation instructions provided with
the downdraft for additional specifications.
1
1
/4" (32)
2"
(51)
2"
(51)
Conduit dimensions
UNFRAMED ELECTRIC COOKTOPS
For unframed models, a minimum 6
1
/4" (159)
clearance is required between the countertop
a
nd any combustible surface directly below
the cooktop.
IMPORTANT NOTE:
Unframed electric
cooktops are not designed to be installed in
combination with other cooktops.
IMPORTANT NOTE:
Unframed electric
cooktops cannot be installed with a downdraft
ventilation system.
For installation options of the unframed
electric cooktops, refer to Unframed Installa-
tions on pages 12–13.





