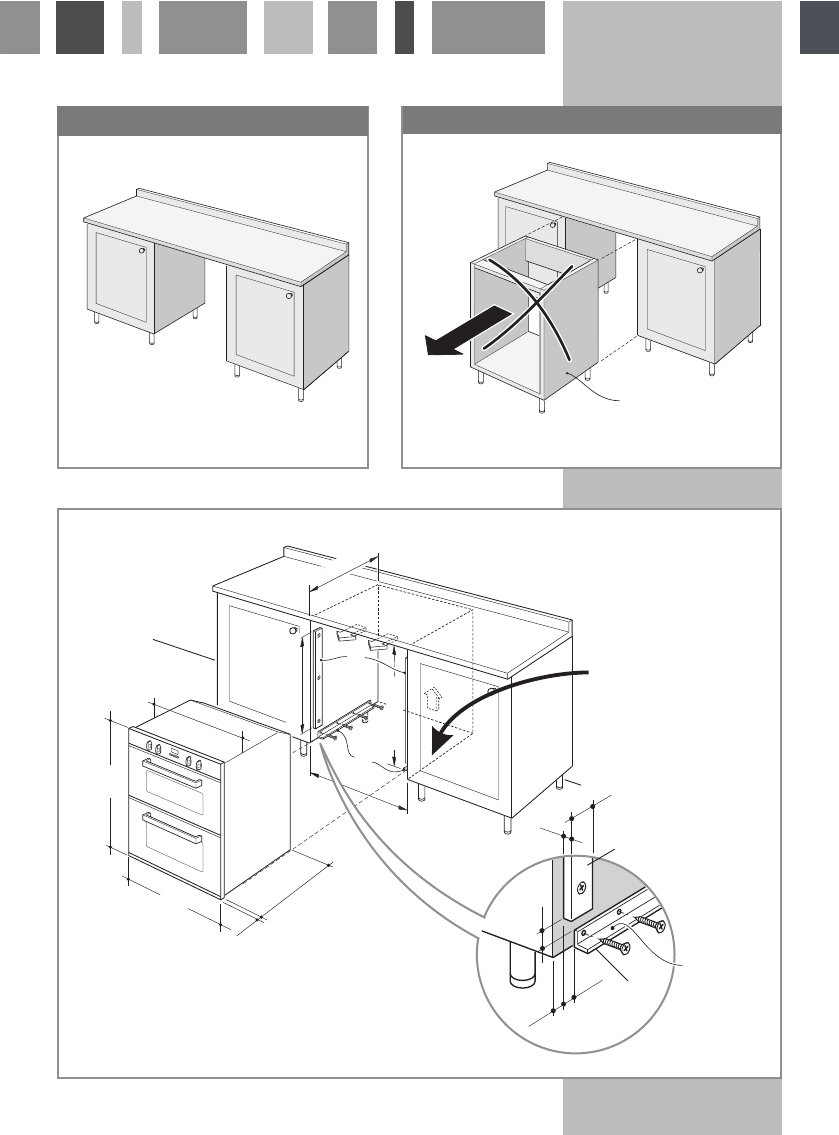
27
544
20
538
718
595
600
WARNING !
VERY IMPORTANT
The underside of the
cabinet shall be
opened to allow
correct air circulation.
720 min
(
*
)
B
570 min
20
22
15
20 - 50
18
A
B
650
A
Support
base
(*) Measure calculated from the
underneath of the worktop to the top
support base of the “B” supports.
Fig. 36
Installation “B”
Pre existing
600 mm cabinetry
Fig. 35
Fig. 34
600 mm Gap
600 mm Gap
Installation “A”


















