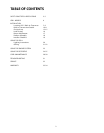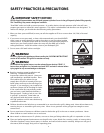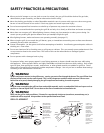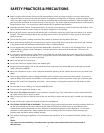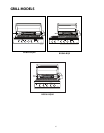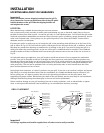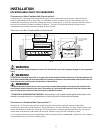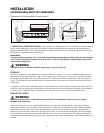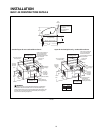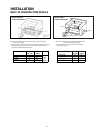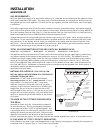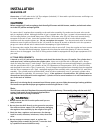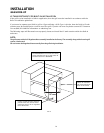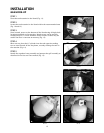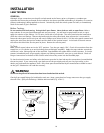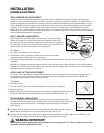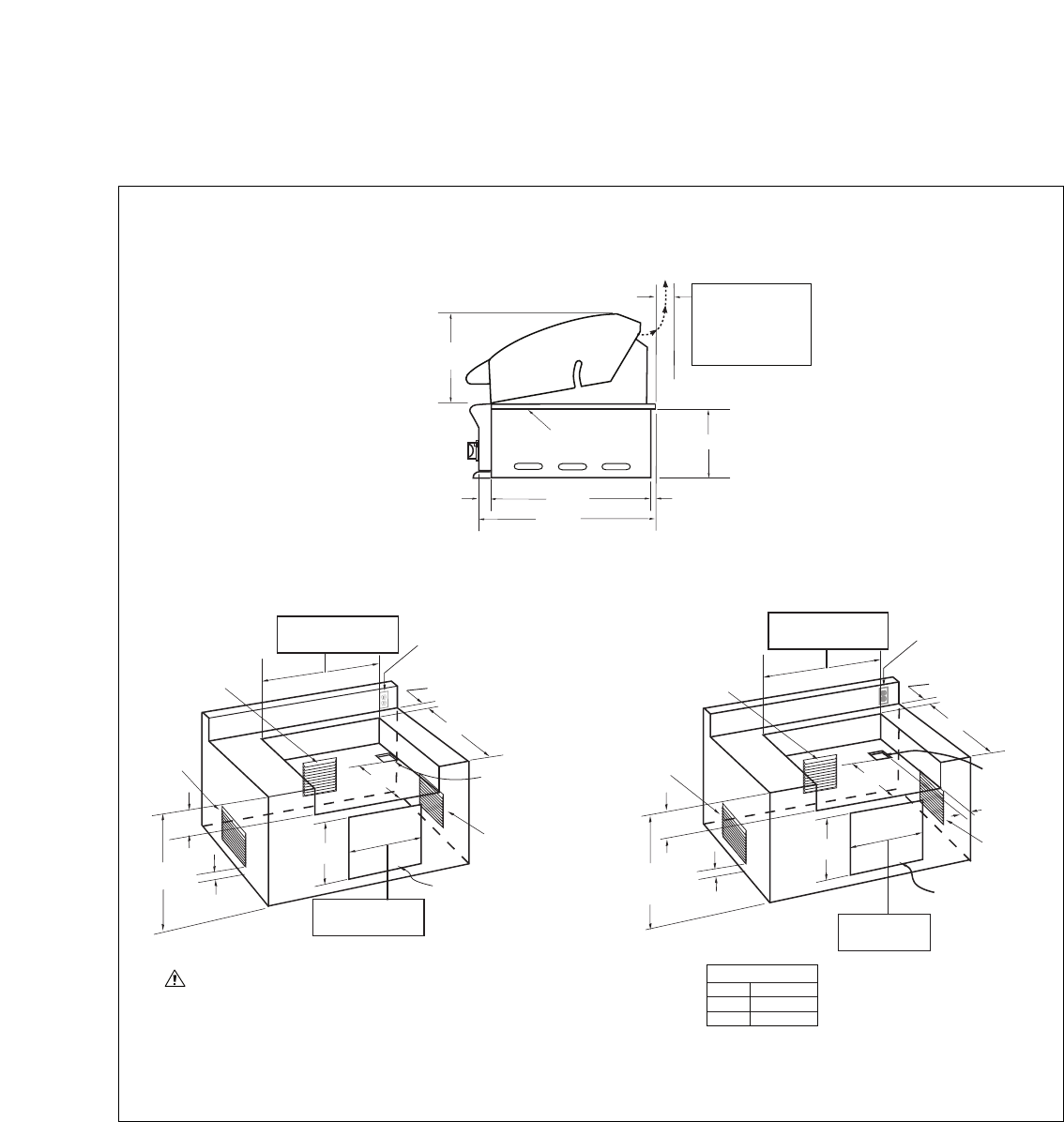
10
grill
exhaust
3"(tonon-combustible
construction/minimum
lidclearance)
12"(tocombustible
construction)
1
0"
2
2"
25-1/2"
1-1/2"
2"
13-3/4"
Standard layout fornon-combustibleenclosure:
NOTE:Ifusingabackguard
apronorrearwall,locate
electricalserviceonthe
righthandsideforrotisserie
motorconnection
48"Models=45-3/4"
36"Models=34-1/2"
Bottomof
supportflange
3"Min.forLid
Clearance
3"Min.forLid
Clearance
48"Models=46"
36"Models=34"
48"Models=51-5/8"
36"Models=40-1/2"
48"Models=46"
36"Models=34"
23-3/4"
3"
18-1/2"
20"
11-1/8"
35-1/2"
Max.
openingforaccess
doors/drawers
(seeFig.06&07for
orderinginformation)
4"x4"opening
forgassupply
line
openingforaccessdoors/
drawers
(seeFig.06&07for
orderinginformation)
4"x4"opening
forgassupply
line
22-3/4"
18-1/2"
20"
10-1/8"
35-1/2"
Max.
Layout forinsulated jacketonly -combustibleenclosure:
NOTE:Ifusingabackguard
apronorrearwall,locate
electricalserviceonthe
righthandsideforrotisserie
motorconnection
10in.
2
min.
ventilation
lefthand
side
10in.
2
min.
ventilation
ontheright
handside
10in.
2
Min.ventilation
onthebackside
1"Min.
10in.
2
min.
ventilation
lefthand
side
10in.
2
min.
ventilation
ontheright
handside
10in.
2
min.ventilation
onthebackside
1"Min.
WARNING!
Ifinstallingthegrillintoanon-combustibleenclosure,allcombustible
constructionmuststillbeoutsidethe12inchclearancezone.Ifyour
islandismadeofstuccooverthetopofwoodenstuds,thewoodcannot
beinsidethe12inchclearancezonetocombustible,eventhoughthe
stuccoiswhatistouchingthegrillarea.
INSULATEDJACKET
Size PartNo.
36 70167
48 70172
INSTALLATION
BUILT–IN CONSTRUCTION DETAILS
FIG. 05



