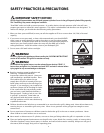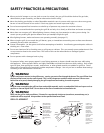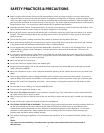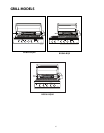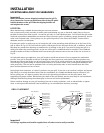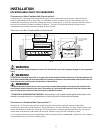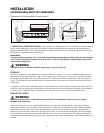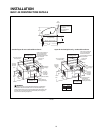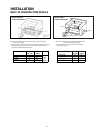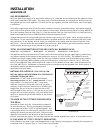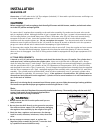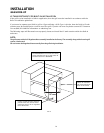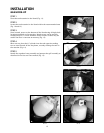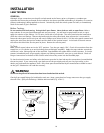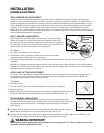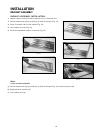
11
FIG. 06
Access Doors -
Cutout dimensions
A
90º
B
Vent*
Vent*
Vent*
MODEL NUMBER A B
(+0,-1/8) (+1/8,-0)
ADN 20x48 46” 20”
ADN 20x36 34” 20”
ADN 20x30 28” 20”
ADN 20x24 22” 20”
Cutout for Access Doors
Access Drawers
Cutout dimensions
NOTE: The cutout of each corner should be 90
º
angle in order for the access
drawers to fit properly.
* Island installation to use minimum of 3 vents, 10 square inches per vent (typical).
*
* For proper support and drawer operation, insure that support boards are
i
nstalled per Installation Guide instructions.
MODEL NUMBER A B C
(+0,-1/8) (+1/8,-0)
ADR48 46” 20”
ADR36 34” 20”
ADR30 28” 20”
ADR24 22” 20”
24-1/2”
(Min,
All
Models)
N
OTE: The cutout of each corner should be 90
º
a
ngle in order
for the access doors to fit properly.
* Island installation to use minimum of 3 vents, 10 square
inches per vent (typical).
FIG. 07
INSTALLATION
BUILT–IN CONSTRUCTION DETAILS



