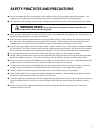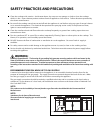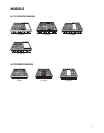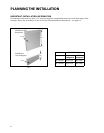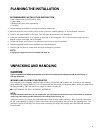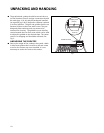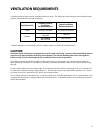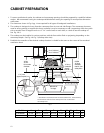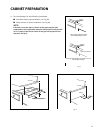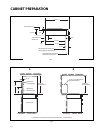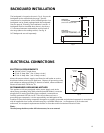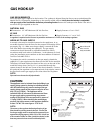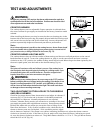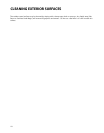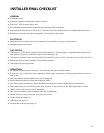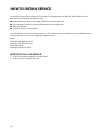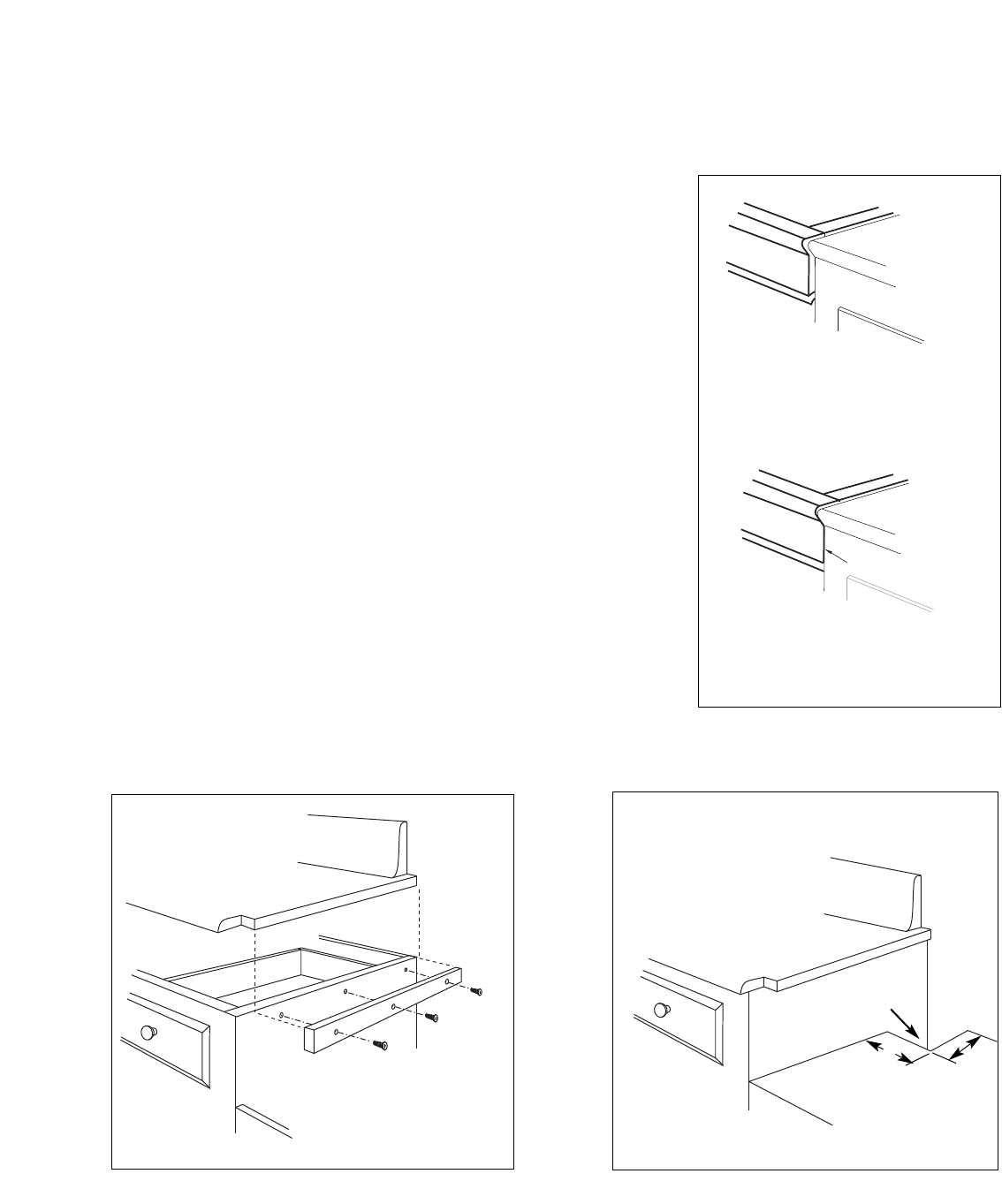
CABINET PREPARATION
13
6. Cut the openings for the following installation:
■ Standard counter top installation, see Fig. 8A
■ Deep counter or island installation, see Fig. 8B
NOTE:
If the deck is used, the sides or bottom of the cutout may be solid
combustible or non-combustible material. If the bottom is solid, provide
a 6" x 6" cutout in the left rear corner for the gas inlet and power cord
clearance. See Fig. 6.
Flush with cabinets
Front projects outward as shown
from standard depth cabinet.
Front flush with cabinets; a minimum
of 25
3/4" cabinet depth required
Fig. 4
Front flush with cabinets; a minimum of 25-3/4”
cabinet depth required
Front projects outward as shown
from standard depth cabinet.
Flush with cabinets
Counter-Sunk Screws
Fig. 5
Counter-Sunk Screws
Fig. 6
6
6
Cutout



