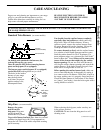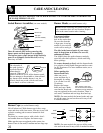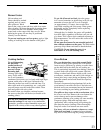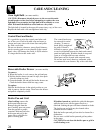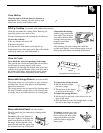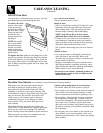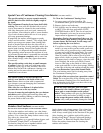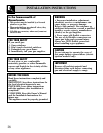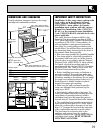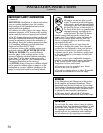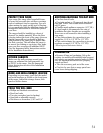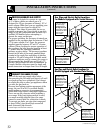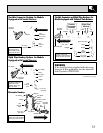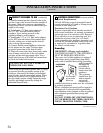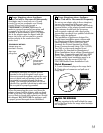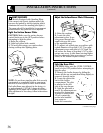
29
IMPORTANT SAFETY INSTRUCTIONS
Installation of this range must conform with
local codes, or in the absence of local
codes, with the National Fuel Gas Code,
ANSI Z223.1, latest edition. In Canada,
installation must conform with the current
Natural Gas Installation Code, CAN/CGA-
B149.1 or the current Propane Installation
Code, CAN/CGA-
B149.2, and with local codes
where applicable.
This range has been design-certified by the
American Gas Association according to ANSI
Z21.1, latest edition and Canadian Gas Association
according to CAN/CGA-1.1 latest edition. As
with any appliance using gas and generating
heat, there are certain safety precautions you
should follow. You will find these precautions in
the Important Safety Instructions in the front of
this manual. Read them carefully.
• Have your range installed by a qualified installer.
• Your range must be electrically grounded in
accordance with local codes or, in the absence
of local codes, in accordance with the National
Electrical Code (ANSI/NFPA 70, latest edition).
In Canada, electrical grounding must be in
accordance with the current CSA C22.1 Canadian
Electrical Code Part 1 and/or local codes. See
Electrical Connections in this section.
• Before installing your range on linoleum or
any other synthetic floor covering, make sure
the floor covering can withstand 180°F. without
shrinking, warping or discoloring. Do not install
the range over carpeting unless a sheet of 1/4″
thick plywood or similar insulator is placed
between the range and carpeting.
• Make sure the wall coverings around the
range can withstand heat generated by the
range up to 200°F.
• Avoid placing cabinets above the range. To
reduce the hazard caused by reaching over the
open flames of operating burners, install a
ventilation hood over the range that projects
forward at least 5″ beyond the front of the cabinets.
• The ventilating hood must be constructed of
sheet metal not less than 0.0122″ thick. Install
above the cooktop with a clearance of not less
than 1/4″ between the hood and the underside
of the combustible material or metal cabinet.
The hood must be at least as wide as the
appliance and centered over the appliance.
Clearance between the cooking surface and the
ventilation hood surface MUST NEVER BE
LESS THAN 24 INCHES.
DIMENSIONS AND CLEARANCES
Provide adequate clearances between the range
and adjacent combustible surfaces.
Product Height:
36″
JGSS05
40″
JGBS02 JGBS03 RGB508
45
1
⁄2″
JGBS04 JGBS07 LGB116 RGB524
46
1
⁄2″
JGBC20 JGBS21 LGB128 RGB532
JGBS17 JGBS22 RGB526 RGB533
JGBS20 JGBS23 RGB528 RGB535
Min.—Max. depth with door
closed (includes door handle):
27
3
⁄4″
—
28
1
⁄2″*
30″
See Product
Height chart
below
36
1
⁄4
″±
1⁄4
″
Depth with door open:
46
3
⁄8″
(glass door)
46
1
⁄4
″
(porcelain door)
*
Depth varies depending on model.
See specifications sheet for your model.
(continued next page)



