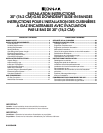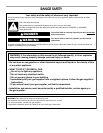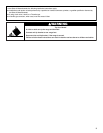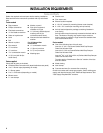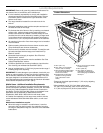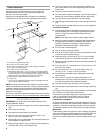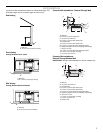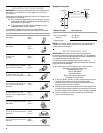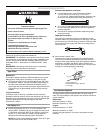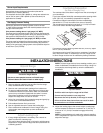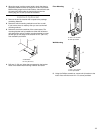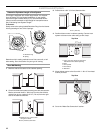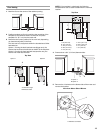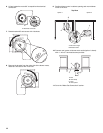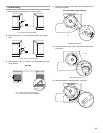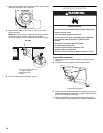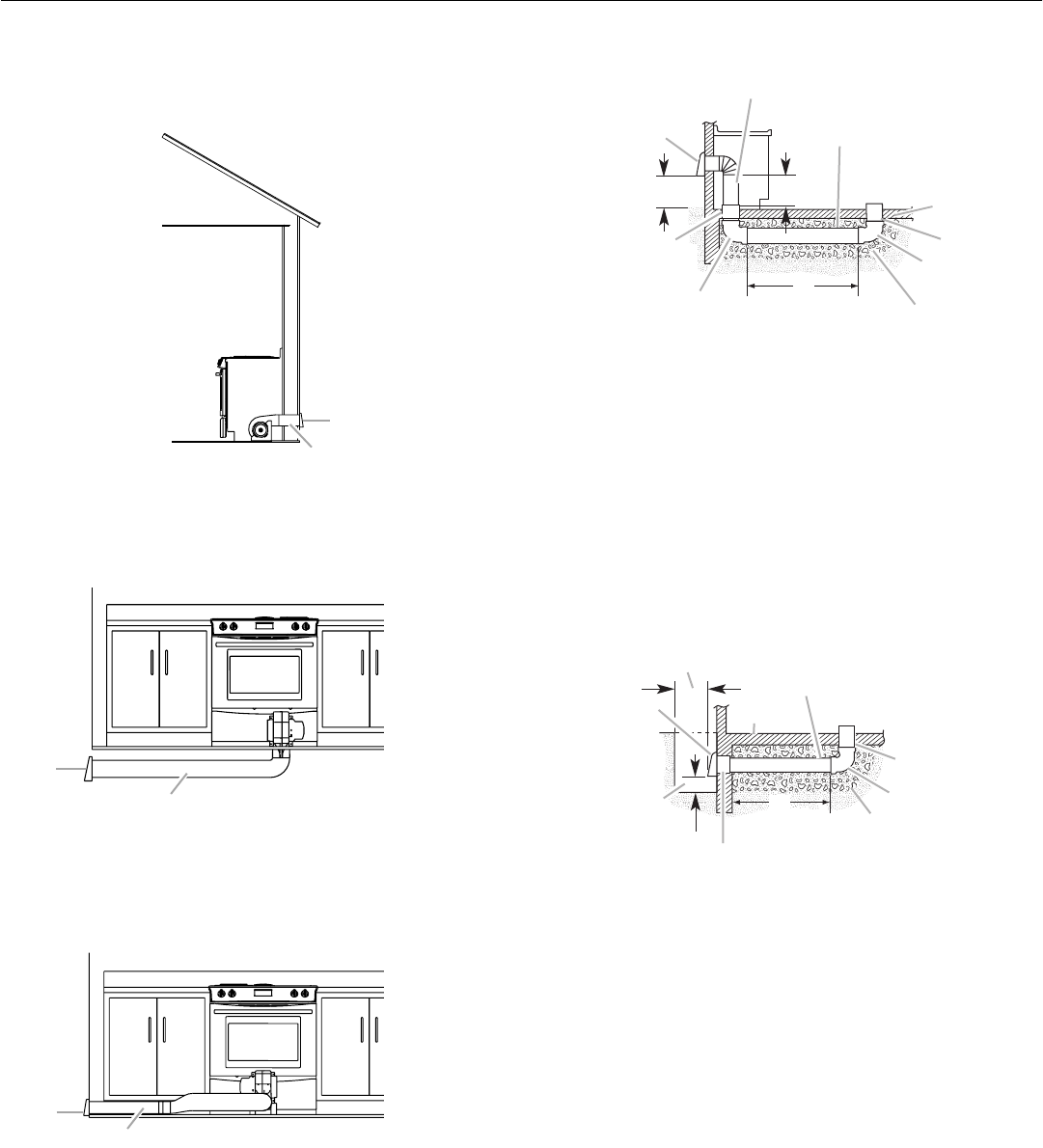
7
Venting Methods
Common venting methods are shown for a downdraft range. The
downdraft range may be vented through the wall or floor.
Wall Venting
Floor Venting
Venting Between Floor Joists
Side Venting
Venting Behind Cabinet Kickplate
Concrete Slab Installations - Exhaust Through Wall
Concrete Slab Installations -
Exhaust Through Window Well
IMPORTANT: Window well installation for electric models only.
A.Wall cap
B.6" (15.2 cm) round roof venting
A.Wall cap
B.6" (15.2 cm) round roof venting
A.Wall cap
B.6" (15.2 cm) round roof venting
A
B
A
B
A
B
A.Wall cap
B.6" (15.2 cm) round metal vent
C.16" (40.6 cm) maximum
D.6" (15.2 cm) round PVC sewer pipe
E.Concrete slab
F. 6" (15.2 cm) round PVC sewer pipe
G.6" (15.2 cm) round 90° PVC sewer pipe elbow
H.Tightly pack gravel or sand completely around pipe.
I.30 ft (9.1 m) max.
J.6" (15.2 cm) round 90° PVC sewer pipe elbow
K.6" (15.2 cm) round PVC coupling
L.12" (30.5 cm) minimum
A.Wall cap
B.12" (30.5 cm) minimum
C.Concrete slab
D.6" (15.2 cm) round PVC sewer pipe
E.6" (15.2 cm) round PVC sewer pipe
F. 6" (15.2 cm) round 90° PVC sewer pipe elbow
G.Tightly pack gravel or sand completely around pipe.
H.42 ft (12.8 m) max.
I.6" (15.2 cm) round PVC coupling
J.6" (15.2 cm) minimum
K.Window well
A
B
C
D
E
F
G
H
J
K
I
L
A
B
C
D
E
F
G
I
J
H
K



