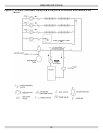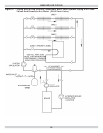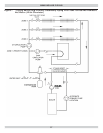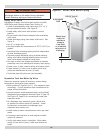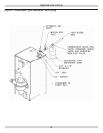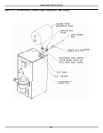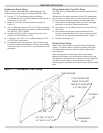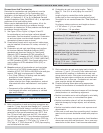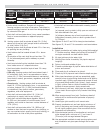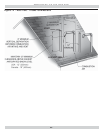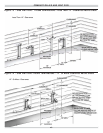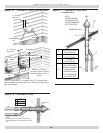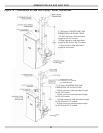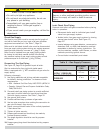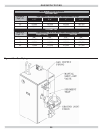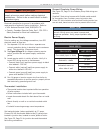
23
• Under certain conditions, fl ue gas will condense,
forming moisture, and may be corrosive. Take steps to
prevent building materials at vent from being damaged
by exhaust of fl ue gas.
• Vent shall not terminate where it may cause hazardous
frost or ice accumulations on adjacent property
surfaces.
9.
Venting system shall terminate at least 3 ft. (0.9m)
above any forced air inlet (except boiler’s combustion
air inlet) within 10 ft.(3m).
• Venting system shall terminate at least 12 in. from any
air opening into any building.
• Vent bottom shall be located at least 12 in. above
grade.
• Termination of the vent shall be not less than 7 ft.
(2.1m) above adjacent public walkway or paved
driveway.
• Vent terminal shall not be installed closer than 3 ft.
from inside corner of L shaped structure.
• Vent termination should be kept at least 3 ft. away
from vegetation.
• USA only. Venting system shall terminate at least 4
ft. horizontally from, and in no case above or below,
unless 4 ft. (1.22m) horizontal distance is maintained,
from electric meters, gas meters, regulators, and relief
equipment.
• Canada only. Venting system shall terminate at
least 6 ft. (1.83m) horizontally from, in no case above
or below, unless a 6 ft. (1.83m) horizontal distance
is maintained, from electric meters, gas meters,
regulators, and relief equipment.
• Vent shall not terminate within 6 ft. (1.8m) of
mechanical air-supply inlet to any building.
• Vent shall not terminate above regulator within 3
ft. (900 mm) horizontally of vertical center line of
regulator vent outlet to maximum vertical distance of
15 ft. (9.5m).
• Vent shall not terminate within 3 ft. (900mm) of
window or door that can be opened in any building, or
any non-mechanical air-supply inlet to any building, or
of combustion air inlet of any other appliance.
COMBUSTION AIR AND VENT PIPE
Table 5 - Combustion Air And Vent Piping Lengths - Total Equivalent Length
BOILER
SIZE
2” PIPE MINIMUM
VENTING
2” PIPE MAXIMUM
VENTING
3” PIPE MINIMUM
VENTING
3” PIPE MAXIMUM
VENTING
100
2 FEET 21 FEET 15 FEET 92 FEET
75 & 50 2 FEET 26 FEET 20 FEET 112 FEET
• Vent shall not terminate underneath veranda, porch
or
deck unless,
(a) veranda, porch or deck is fully open on minimum of
two sides beneath fl oor, and
(b) distance between top of vent termination and
underside of veranda, porch or deck is greater than 1
ft. (300mm).
See fi gures 12 and 13 and 14 for two pipe terminations.
See fi gures 15, 16 and 17 for concentric vent terminations.
Installation
1.
Attach combustion air intake piping using fi eld supplied
2” fl exible coupling. Attach vent piping to furnished 2”
vent pipe connector on draft inducer outlet.
2.
All pipe joints are to be water tight
3.
Working from boiler to outside, cut pipe to required
length(s).
4.
Deburr inside and outside of pipe.
5.
Chamfer outside edge of pipe for better distribution of
primer and cement.
6.
Clean and dry all surfaces to be joined.
7.
Check dry fi t of pipe and mark insertion depth on pipe.
8.
After pipes have been cut and pre-assembled, apply
cement primer to pipe fi tting socket and end of pipe to
insertion mark. Quickly apply approved cement to end
of pipe and fi tting socket (over primer). Apply cement
in light, uniform coat on inside of socket to prevent
buildup of excess cement. Apply second coat.
9.
While cement is still wet, insert pipe into socket with
¼ turn twist. Be sure pipe is fully inserted into fi tting
socket.
10.
Wipe excess cement from joint. Continuous bead of
cement will be visible around perimeter of properly
made joint.
11.
Handle pipe joint carefully until cement sets.
12.
Support combustion air and vent piping minimum of
every 5 feet using pre-formed metal hanging straps.
Do not rigidly support pipes. Allow movement due to
expansion and contraction.
13.
Slope horizontal portion of combustion air and vent
pipes toward boiler minimum of ¼” per linear ft.
(21mm/m) with no sags between hangers.
14.
Use appropriate methods to seal openings where vent
and combustion air pipes pass through roof or side
wall.



