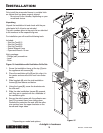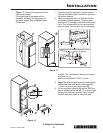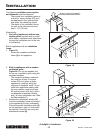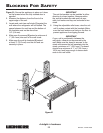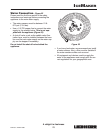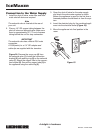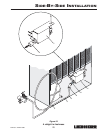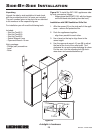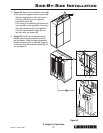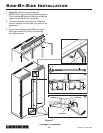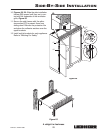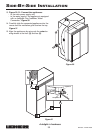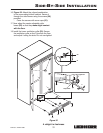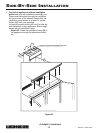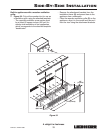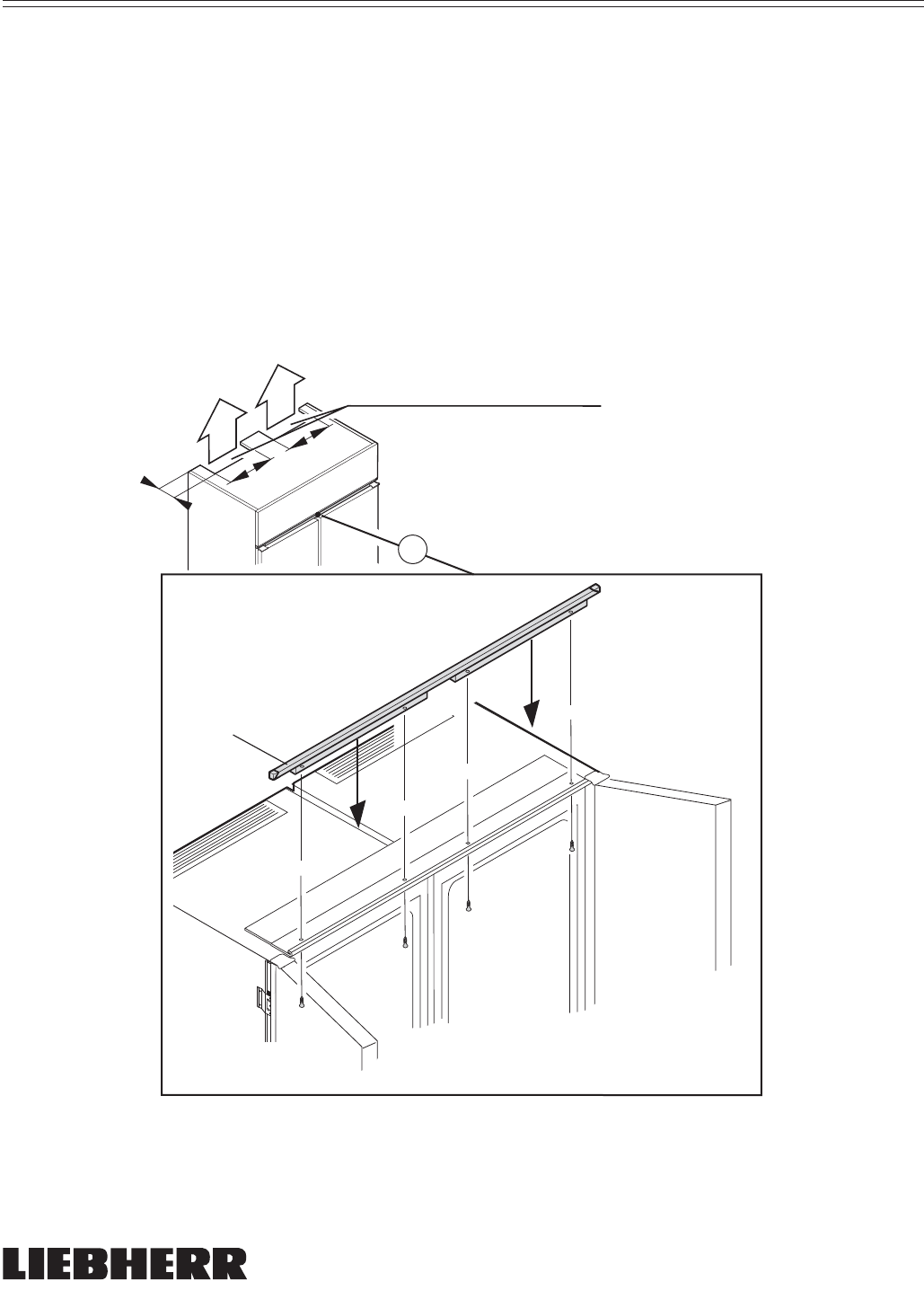
A delight in freshness
WFI1051 / EWTN 2956
32
SIDE-BY-SIDE INSTALLATION
1
2
At least 31 square inches (200cm
2
)
1 1/2”
(38mm)
2
0
3
/4
”
(
5
2
7
m
m
)
2
0
3
/4
”
(
5
2
7
m
m
)
Figure 33
1. For built-in appliances without ventilation
grilles and only with installation frame (2), ven-
tilation must take place through the ventilation
duct at the rear of the cabinet. Ensure that the
ventilation cross-section is at least 31 square
inches (200 cm²) per appliance.
At least 62 square inches (400 cm²) for side-by-
side installation of two appliances. Built-in appli-
ances with an installation frame:
- Figure 33: Screw the installation frame (2) to
the appliance through the attachment brack-
ets.
per unit



