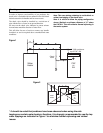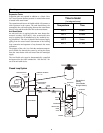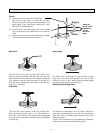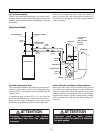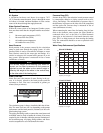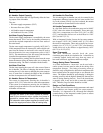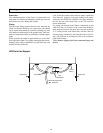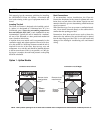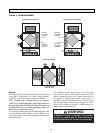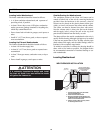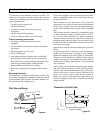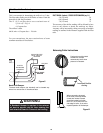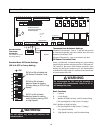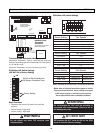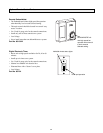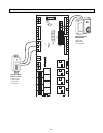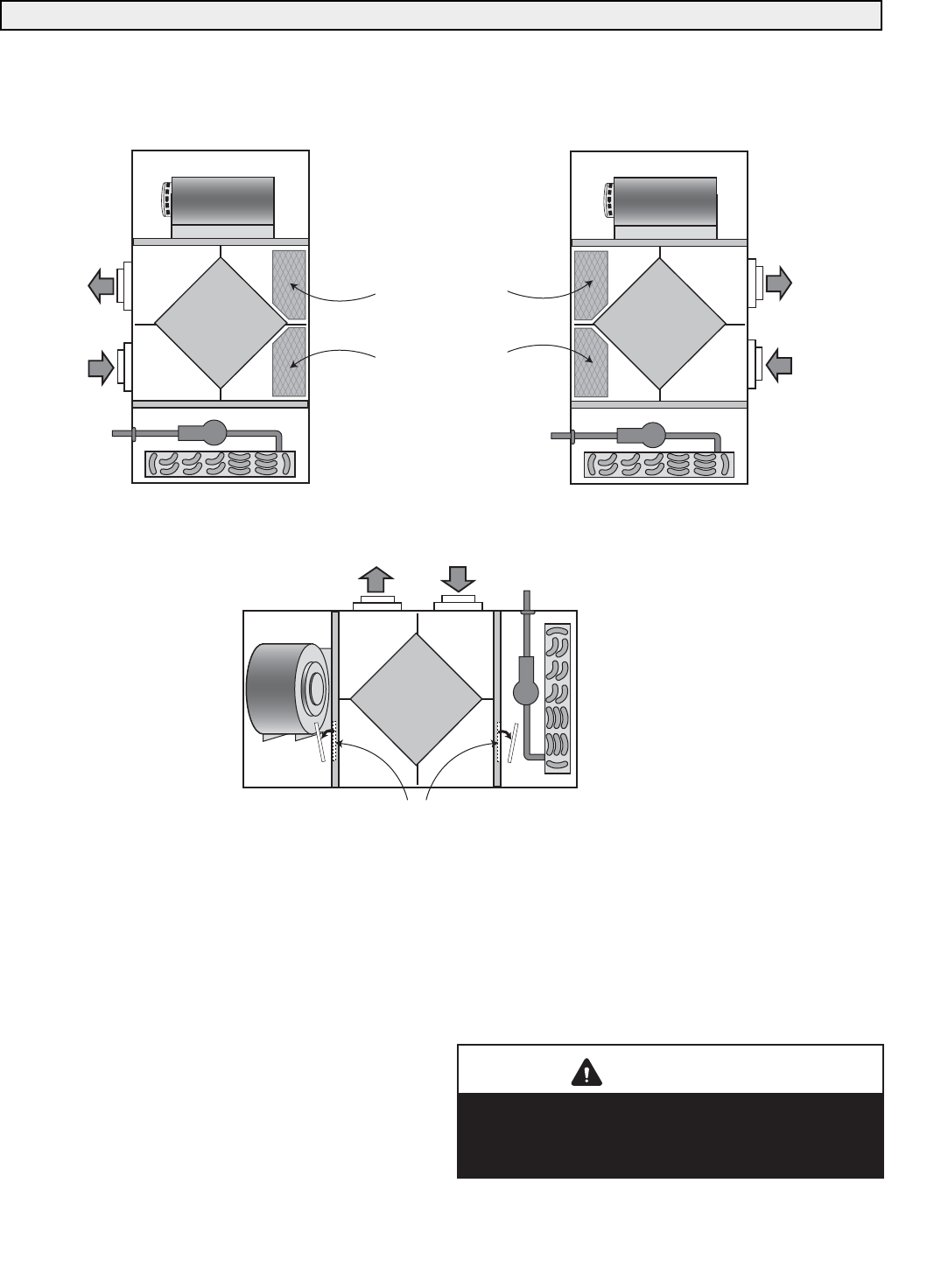
Ducting
The duct sizing for the furnace section can be determined
using HRAI Residential Air System Design Manual,
SMACNA, or any other industry-recognized manuals.
Note: "Combo units" normally deliver air at approx.
110°F (43°C), and therefore may require larger than nor-
mal ductwork. When installing the Clean Air Furnace as
a replacement unit on a retrofit application, always cal-
culate the size of duct that is there.
Any ductwork running through unconditioned space must
be sealed properly and insulated to prevent heat loss. All
local codes must be followed in determining the amount of
insulation needed.
The ventilation section consists of two 6" (15.2cm) round
ports located on the side of the cabinet, which vent to the
outside. Insulated ducting with a vapour barrier such as
flex-ducting, or ridged pipe wrapped in pipe sleeve, is
required to prevent condensation from occurring on the
pipe. Also the airflow in these lines is designed to be bal-
anced. (See "Balancing Airflows" in this manual, for
damper location and procedure).
15
Option 2 - Downflow Models
Remove
styrofoam
knockout
Remove
styrofoam
knockout
Remove circular
metal knockout
Remove
styrofoam
knockout
Remove
styrofoam
knockout
Ventilation Ports Off Left
Ventilation Ports Off Right
Horizontal Models
Installation
A Backdraft Damper is required in the exhaust
air duct to prevent cold air from entering the
unit when the Clean Air Furnace is not running.
WARNING



