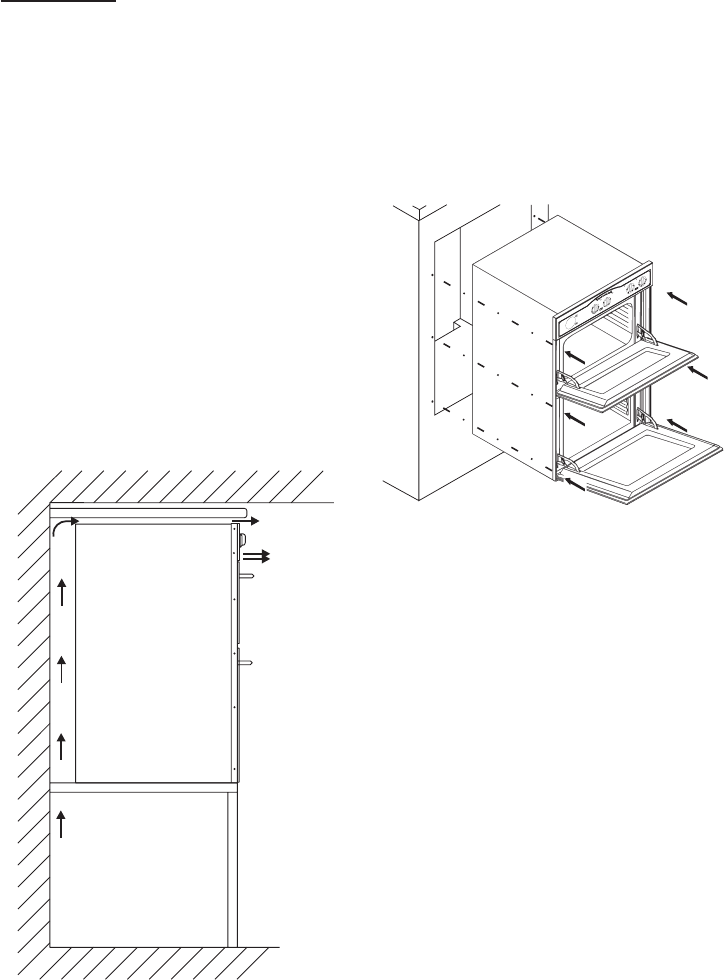
INSTALLATION
Page 15
Ventilation
The appliance housing used must
provide adequate ventilation in
accordance with the manufacturer’s
recommendations as detailed in the
installation diagrams above.
For built-in installation, a minimum
ventilation cut-out of 400cm
2
must be
incorporated into the support shelf
beneath the oven together with a 500mm
x 15mm cut-out along the upper edge of
the housing unit’s plinth. A further
ventilation space of 50mm must exist
between the rear of the appliance and the
back of the housing or an adjacent wall.
If a tall housing is to be installed flush
with the ceiling, a 20cm
2
ventilation cut-
out must be provided at the top of the
housing.
When placing the oven in the housing,
do not use the oven door as a lever for
lifting the oven as damage may result.
Once the oven has been positioned in the
housing it should be secured in place at
the four corners of the oven door frame
using suitable screws (see diagram).


















