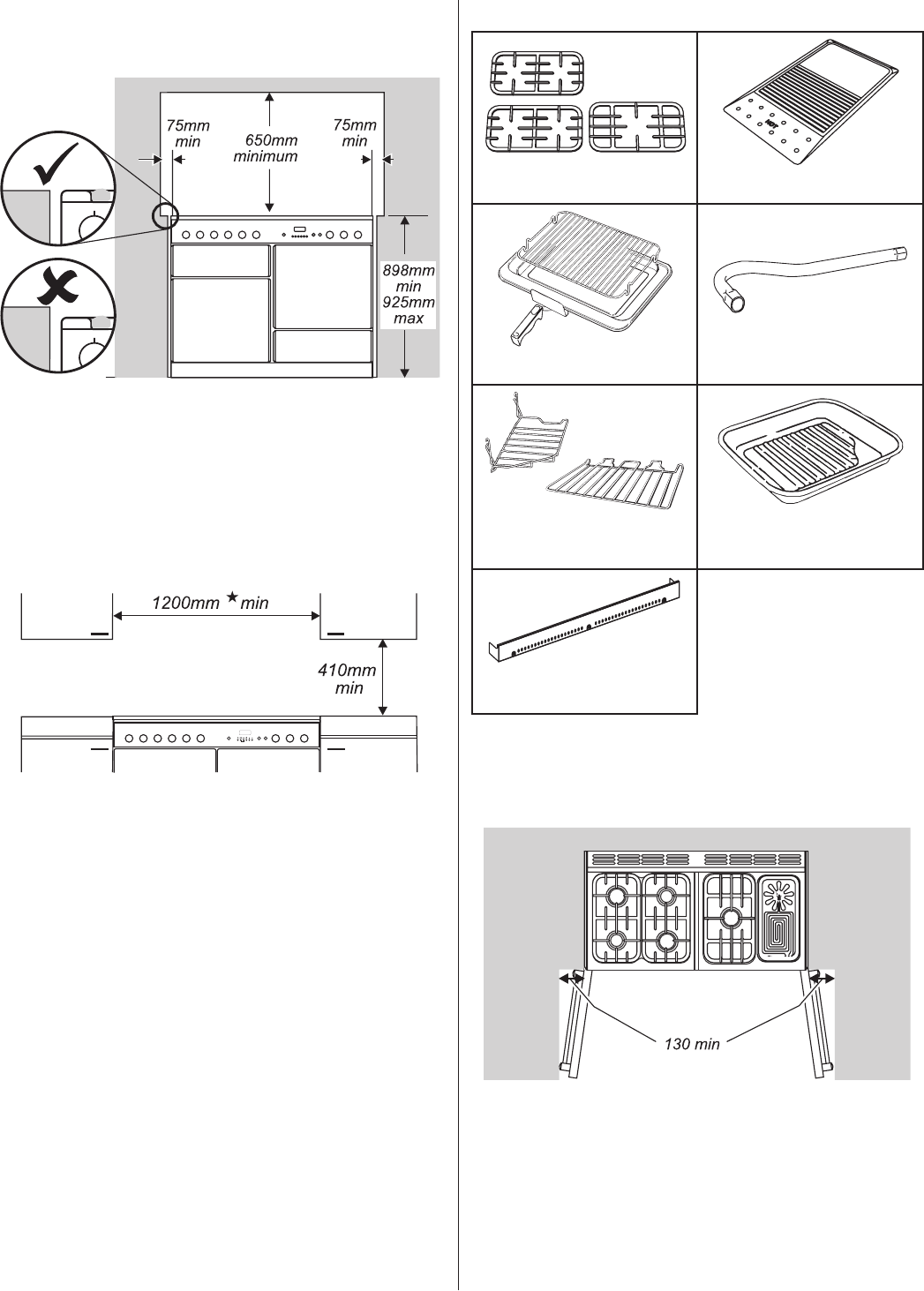
24
Positioning the Cooker
The diagrams below show the minimum recommended
distance from the cooker to nearby surfaces.
The hotplate surround should be level with, or above,
any adjacent work surface. Above hotplate level a
gap of 75mm should be left between each side of the
cooker and any adjacent vertical surface.
For non-combustible surfaces (such as unpainted
metal or ceramic tiles) this can be reduced to 25mm.
A minimum space of 650mm is required between
the top of the hotplate and a horizontal combustible
surface.
*Any cooker hood should be installed in accordance
with the hood manufacturer’s instructions.
Surfaces of furniture and walls at the sides and rear
of the appliance should be heat, splash and steam
resistant. Certain types of vinyl or laminate kitchen
furniture are particularly prone to heat damage and
discolouration. We cannot accept responsibility
for damage caused by normal use of the cooker
to any material that de-laminates or discolours at
temperatures less than 65°C above room temperature.
For safety reasons curtains must not be fitted
immediately behind the cooker.
We recommend a gap of 1110mm between units to
allow for moving the cooker. If a flush fit is required, fit
the cooker up to the unit at one side then fit the unit
the other side. Do not box the cooker in; it must still
be possible to move the cooker in and out for cleaning
and servicing. The cooker should not be placed on a
base.
Checking the parts
3 pan supports Griddle plate
Grill pan and trivet Levelling tool
Handyrack &
4 main oven shelves
Meat tin
Plinth
A clearance of 130mm is required if the cooker is near
a corner of the kitchen to allow the oven doors to open.
Unpacking the Cooker
Do not take any packaging off the cooker until it is
directly in front of the place it is to be installed (unless
it will not fit through a door in its outer packaging).
See the loose unpacking sheet.


















