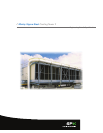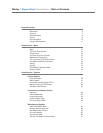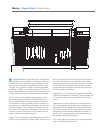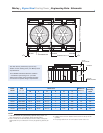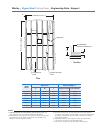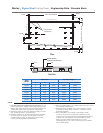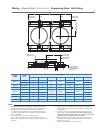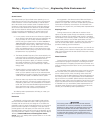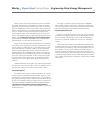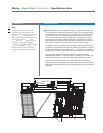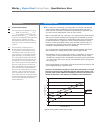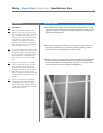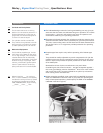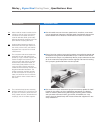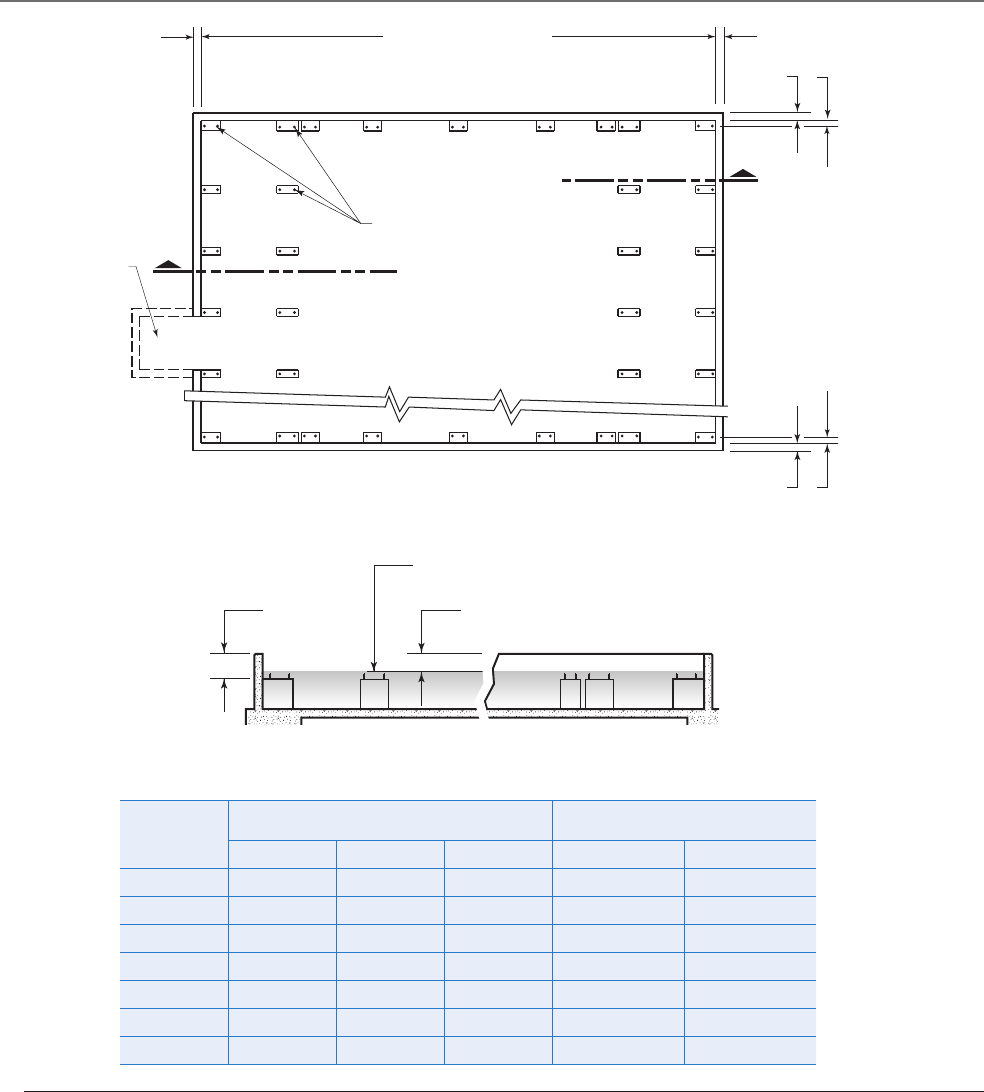
Marley
/
Sigma Steel Cooling Tower
/
Engineering Data : Concrete Basin
8
Plan
6" MIN.
5"
6" MIN.
5"
ANCHOR BOLTS
(SEE NOTE 5)
6" MIN.
6" MIN.
A
SPACES AT 4'-0" =
L
PER CELL
CASED ENDWALL FACE
CASED ENDWALL FACE
AIR INLET FACE
AIR INLET FACE
SUMP
W
IN TO IN OF BASIN
NOTE
1 Use this bulletin for preliminary layouts only. Do not
use for construction. Obtain current drawings from your
Marley sales representative. Concrete basin design and
construction are by other contractors or purchaser.
2 Operating weight is total wet operating weight of tower
only, excluding water in concrete basin.
3 Maintain at least 2'-0" of clear space at tower endwalls
for construction purposes. Air inlet faces must have
unobstructed air supply. If obstructions exist nearby,
consult your Marley sales representative.
4 Minimum basin depth is 1'-6". Basin depth may vary to suit
your storage requirements.
5 All anchor bolts complete with nut and washer must be
furnished by others. Bolts must be
3
⁄4" diameter with 1
1
⁄2"
all-thread projection.
6 Other contractors or purchaser must design, locate,
construct, and furnish sump(s) and overflow(s) to suit
requirements. The sump(s) should be designed according
to the pump manufacturer’s recommendations. Other
design sources: ANSI/HI specifications 1.1-1.5 for
centrifugal pumps, 2.1-2.5 for vertical pumps, and 9.8 for
pump intake design.
1'-6"
1'-0
RECOMMENDED
OPERATING WATER LEVEL
Section
Tower
Model
Dimensions Operating Weight lb
A W L Single Fan Cell Each Cell Add
121-111 3 23'-6" 12'-0" 25200 21525
122-111 4 25'-6" 16'-0" 32280 28430
123-111 4 27'-6" 16'-0" 33300 29080
124-111 5 27'-6" 20'-0" 39230 35025
125-111 5 31'-6" 20'-0" 42800 37715
126-111 6 31'-6" 24'-0" 48780 43910
127-111 7 31'-6" 28'-0" 54830 50550



