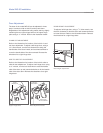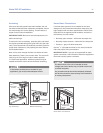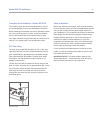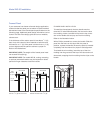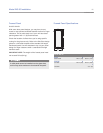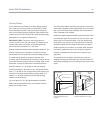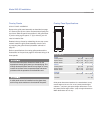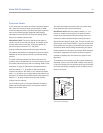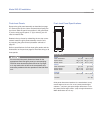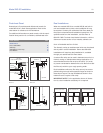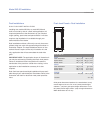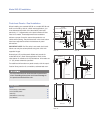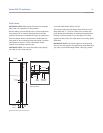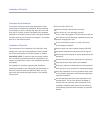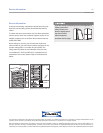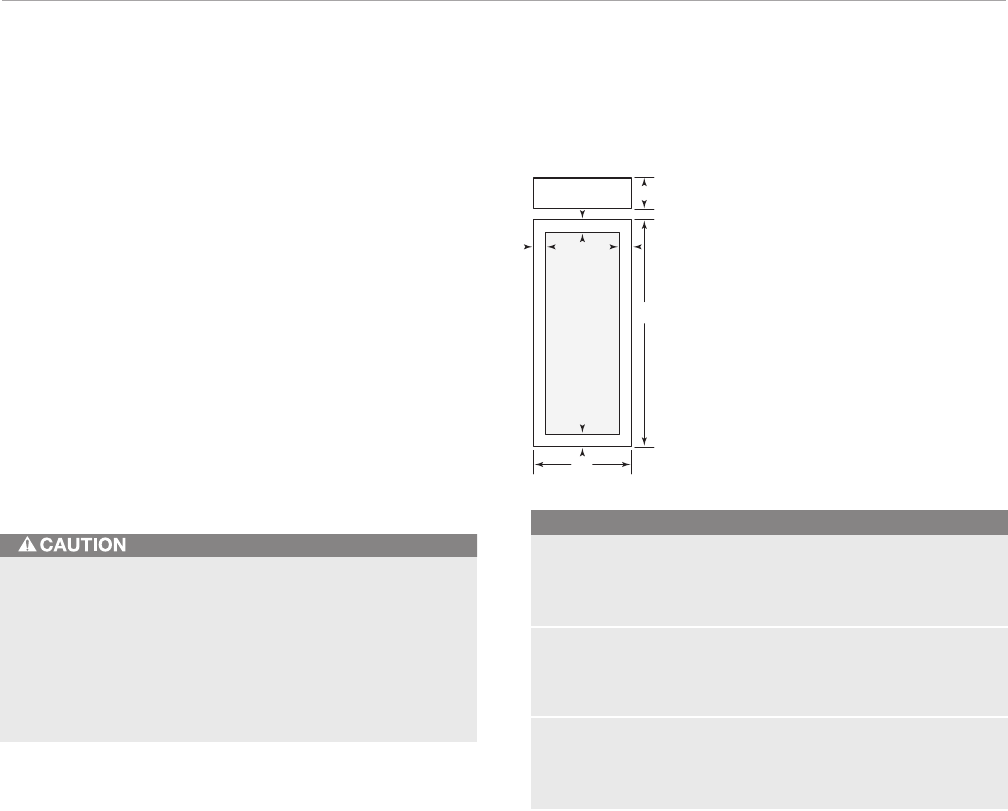
Model WS-30 Installation 49
subzero.com
Flush Inset Panels
R
emove the grille panel assembly as described on page
37. Remove the top two corner screws and pull away the
top frame. Slide the panel into position in the grille frame.
If you are using a grille panel
1
/4" (6) or thinner, you will
need to install a filler.
Reattach the top frame by reinstalling the two top corner
screws. Install the grille panel assembly onto the unit,
by reversing the grille removal procedure outlined on
page 37.
Refer to specifications for flush inset grille panels and the
illustrations on the previous page for the exact sizing of all
three panels.
Do not exceed the panel dimensions listed for the
appropriate flush inset grille panel you are specifying.
The flush inset decorative panel cannot be any larger
or it may restrict the air flow to the compressor area
and cause problems with the operation of the Sub-Zero
unit.
Flush Inset Panel Specifications
Grille panel dimensions listed are for a standard 84" (2134)
overall height of the unit. For an 83" (2108) overall height,
subtract 1" (25) from grille panel height dimensions. For an
88" (2235) overall height, add 4" (102) to height dimensions.
Width dimensions do not vary.
Model WS-30
DOOR WH
Flush Inset Panel 31" (787) 69
3
/4" (1772)
Spacer Panel 29
1
/8" (740) 68
1
5
/16" (1751)
Backer Panel 29
3
/4" (756) 69
9
/16" (1767)
GRILLE WH
Flush Inset Panel 31" (787) 9
1
/4" (235)
Spacer Panel 29
1
/8" (740) 8
5
/16" (211)
Backer Panel 29
3
/4" (756) 8
15
/16" (227)
WINDOW WH
Cut-Out 23
1
/2" (597) 62
1
/4" (1581)
A
Location 3
3
/4" (95)
H
W
H
AA
A
A



