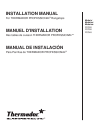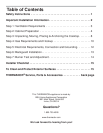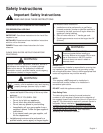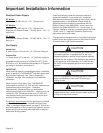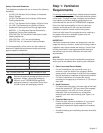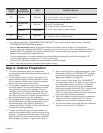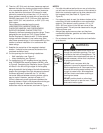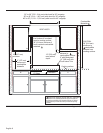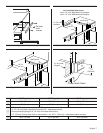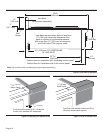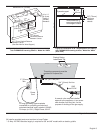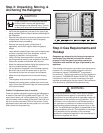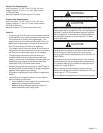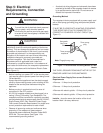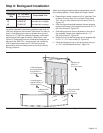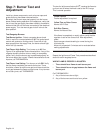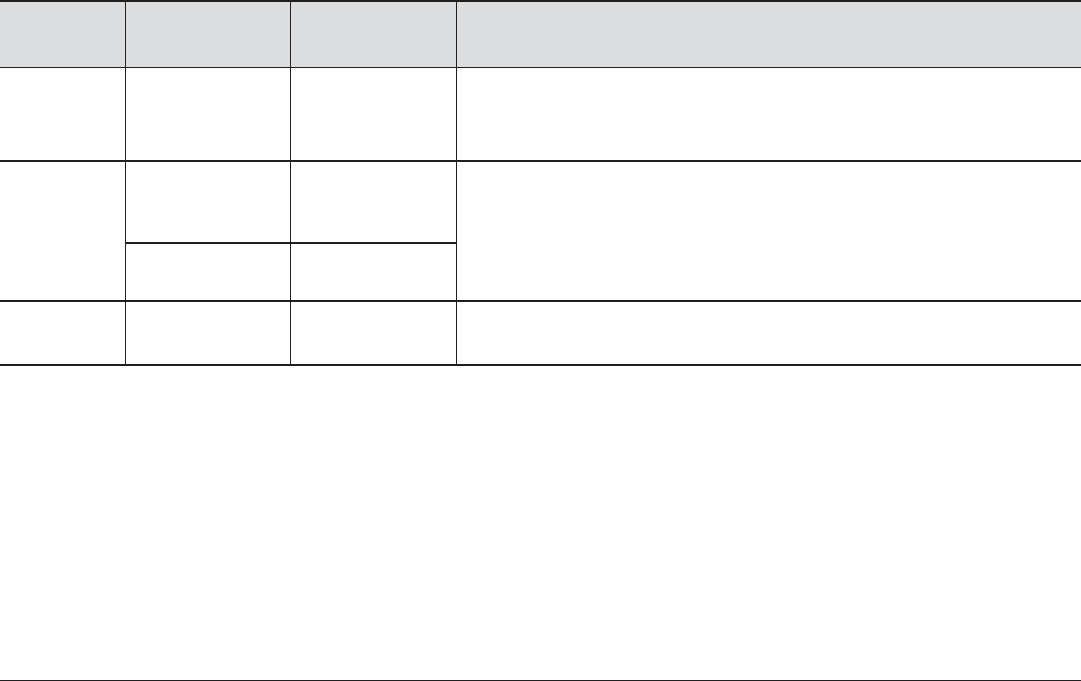
English 4
Step 2: Cabinet Preparation
1. To ensure professional results, the cabinet and
countertop openings should be prepared by a qualified
cabinet worker.
2. The clearances shown in Figure 1 are required. The
same clearances apply to island installations, except
for the overhead cabinets, which must have a space
wide enough to accept the island hood.
3. The rangetop is designed to hang from the countertop
by its side flanges. The countertop however, must be
strong enough to support this rangetop. It may be
necessary to add a supporting cleat along each side
(see Figure 2) or a 2 x 4 corner brace (see Figure 3
and Figure 4 and Detail A). Another alternative would
be to construct a deck to set the rangetop on.
4. The rangetop can be installed in various positions with
the front either flush or projecting, depending on the
countertop’s depth. (See Figure 5, side view of
rangetop; see Figure 3, Figure 4, Figure 6 and Figure 7
for alternate mounting positions.)
5. The gas and electrical supply must be located in an
area that is accessible without requiring removal of the
rangetop. The appliance electrical power cord and gas
pipe connection are located on the left rear underside
of the rangetop, as shown in Figure 5 and Figure 9.
6. When installing against a combustible surface, a Low
Back guard is required. A THERMADOR
®
Low Back
guard must be purchased separately (see “Step 6:
Backguard Installation” on page 13).
7. When using the Flush Island Trim, THERMADOR
®
recommends a minimum 12” (305 mm) rear clearance
to a combustible surface (see Figure 1, Clearance
Requirements). Clearances from non-combustible
materials are not part of the ANSI Z21.1 scope and are
not certified by CSA. Clearances of less than 12”
(305 mm) must be approved by the local codes and/or
by the local authority having jurisdiction.
8. When the rangetop is installed against a combustible
side wall a minimum clearance of 5” (127 mm) is
needed from the side of the rangetop to the wall.
9. The maximum depth of over head cabinets installed on
either side of the hood is 13" (330 mm).
Rangetop
Width
Rangetop
Configuration
CFM Ventilation Options
30” 4 burners 800 (cfm)
30” or 36” Pro Wall Hood
30” or 36” Custom Insert w/ optional blower
42” Island Hood w/ optional blower
36”
4 burners with
griddle
800 (cfm)
36” or 42” Pro Wall Hood
36” Custom Insert w/ optional blower
42” or 48” Island Hood w/ optional blower
6 burners 1100 (cfm)
48”
6 burners with
griddle
1200 (cfm)
48” or 54” Pro Wall Hood**
48” Custom Insert w/ optional blower
IMPORTANT NOTES:
• It is recommended that a THERMADOR PROFESSIONAL
®
wall or island hood or custom insert is used with
THERMADOR PROFESSIONAL rangetops.
• Refer to www.thermador.com for a complete selection of ventilation options, blowers, and accessories.
• For high output gas rangetops (60,000 BTU or greater), the minimum of one (1) CFM of ventilation per 100 BTU is
recommended. If the rangetop has a griddle, add 200 CFM to the estimated blower capacity. Additional blower
capacity may be required for longer duct runs.
• For island applications, it is recommended to use a hood width that exceeds the width of the rangetop by 6”
(152 mm), overlapping the rangetop by 3” (76 mm) on each end.
• **Not all 48” Pro Wall Hood models can accommodate a 1300 CFM blower.
• CFM = “cubic feet per minute” (standard blower capacity rating).



