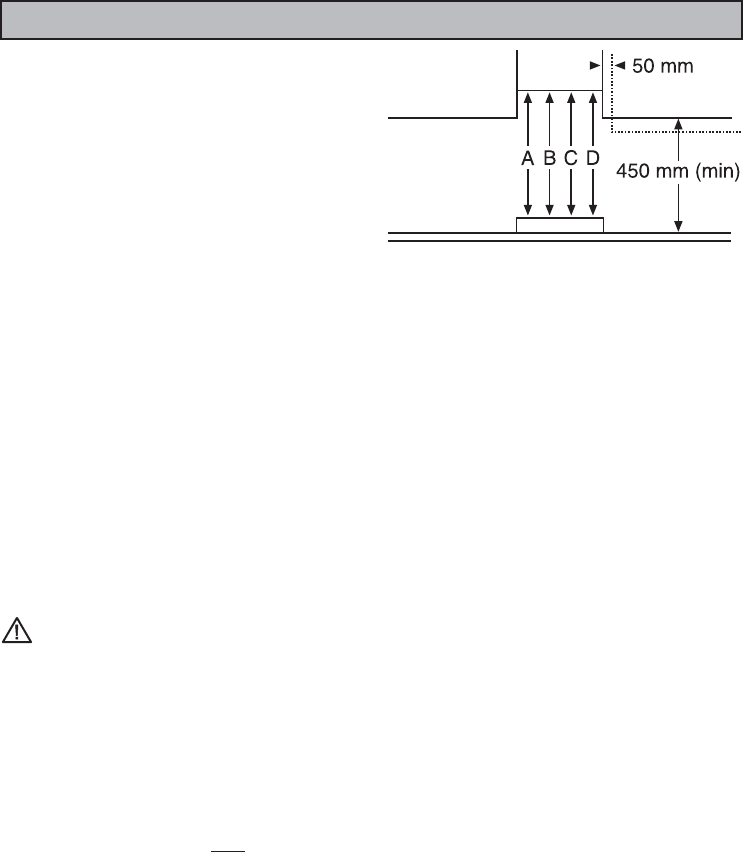
13
A: Built-in Electric Hob: 650mm clearance
B: Built-in Gas hob: 700mm clearance
C: Slot-in Electric Cooker: 685mm clearance
D: Slot-in Gas Cooker: 787mm clearance
Hob
Clearance Height
The cooker hood is designed to be fi tted over a cook-
ing appliance at the clearance heights stated, providing
the maximum output of the appliance beneath does not
exceed the maximums quoted in the Technical Speci-
fi cations.
If the output of the appliance below the cooker hood
exceeds the maximum outputs quoted, please refer to
the cooker manufacturer’s installation instructions.
A clearance height of 650mm (25 1/2 ”) is required when
installed above a built-in electric hob, or 700mm
(27 1/2”)
when installed above a built-in gas hob.
A clearance height of 685mm (27”) is required when
installed above a slot-in electric cooker, or 787mm
(30 1/2 ”) when installed above a slot-in gas cooker.
When installed between adjoining wall cabinets, the wall
cabinets must not overhang the hob and the distance
between the underside of the cabinet and the worktop
must be 450mm. If the height of the wall cabinet is
less than 450mm, a gap of 50mm must be maintained
either side of the hob.
This cooker hood must not be installed above a
cooking appliance with a high level grill.
The hood can be installed above these heights but
for optimum performance it should be installed at the
distances quoted for the appropriate heat source.
This appliance can be used in either extraction mode
(ducting) or recycling mode (fi ltering).
The hood is supplied suitable for recirculation with the
charcoal fi lters fi tted.
When used in the extraction mode (ducting) the char-
coal fi lters are not required and must be removed and
destroyed.
INSTALLING THE COOKER HOOD


















