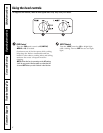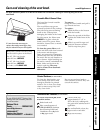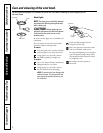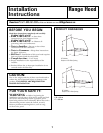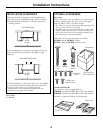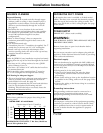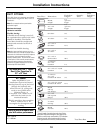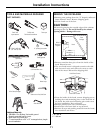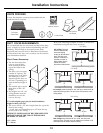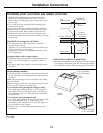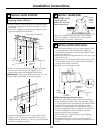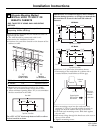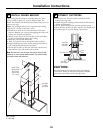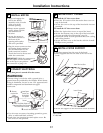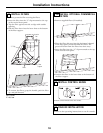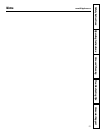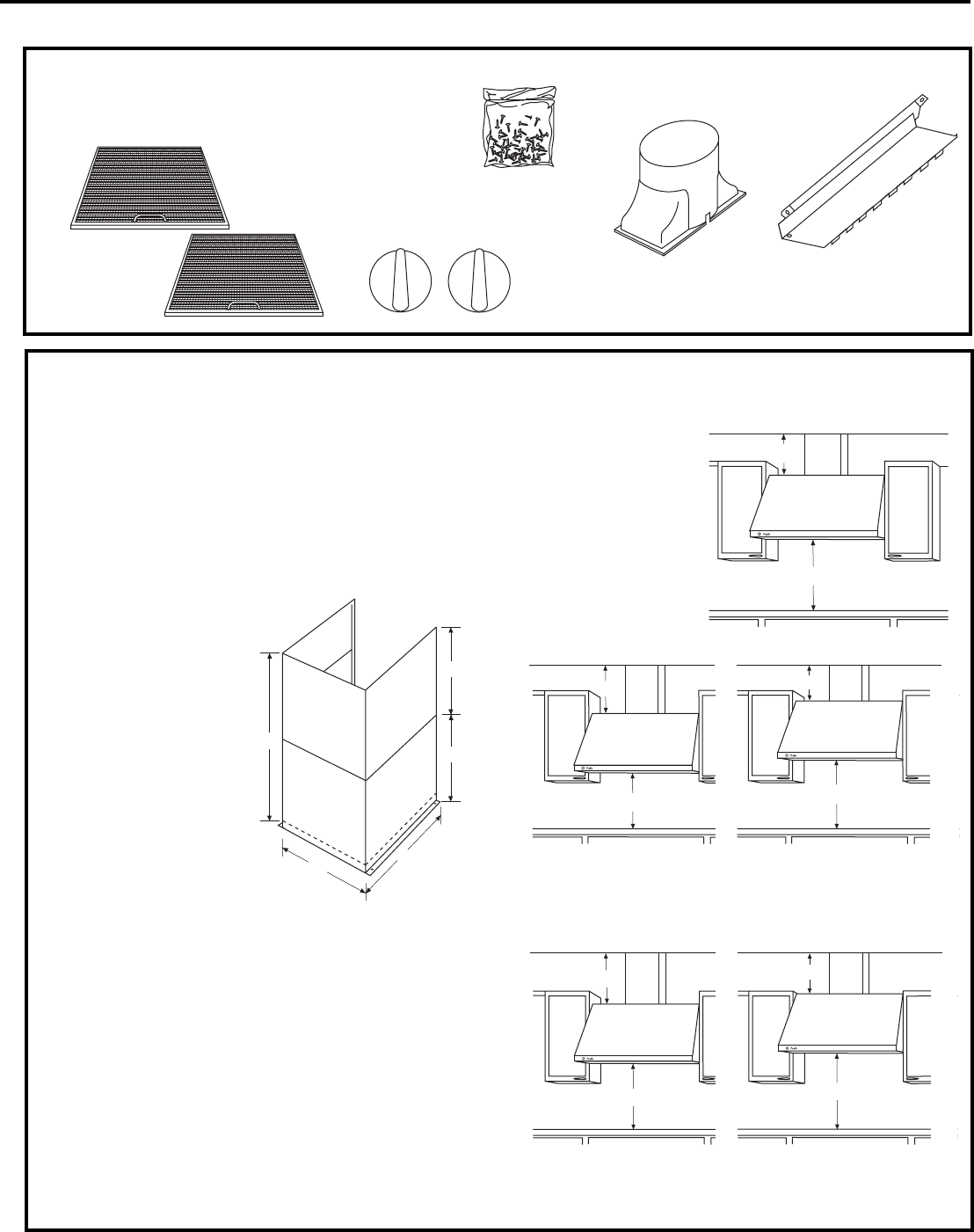
Installation Instructions
12
Locate the hardware accessory box packed with the
hood and check contents.
PARTS PROVIDED
DUCT COVER REQUIREMENTS
8 ft. ceilings: The hood
must be installed at 30”
above the cooking
surface (or 66” above the
floor). The duct cover
willnot fit if the hood is
installed at a lower or
higher height. Use the
outside 12” section,
discard the inside section.
Review the following examples to ensure a trouble free
installation using the duct cover accessory.
2 Aluminum
Grease Filters
Screws, wall
fasteners, washers
Duct Transition
with Damper
Filter Support
2 Control Knobs
We recommend that the vent hood and decorative duct
cover (if used) be on site before final framing and wall
finishing. This will help to accurately locate studs,
ductwork and electrical service. Read these instructions
to determine if the duct cover accessory can be used for
your installation situation.
Duct Cover Accessory:
• Use the decorative duct
cover to conceal duct
work running from the
top of the hood to the
ceiling.
• The duct cover accessory
consists of 2 pieces. The
outside piece is 12” high,
the inside piece is 22”.
Nested together they are
24” min., expanding to a
total maximum height of
34”.
• The outside piece can be
used alone to fill a 12”
height.
• For heights over 12”, the
ceiling bracket must be
installed to secure the
cover at the top.
To avoid unsightly gaps, plan the hood installation
height for duct cover use.
• The cover will fit a 12” min. height from the top of the
hood to the ceiling,
– or 24” min. and expanding up to 34” from the top
of the hood to the ceiling.
THE DUCT COVER CANNOT BE USED WHEN THE
DISTANCE ABOVE THE TOP OF THE HOOD IS
BETWEEN 12” AND 24”.
12"
12"
12"
11"
22"
9 ft. ceilings: Install the hood 24” min. and up to a maximum of 30”
above the cooking surface. The duct cover will expand to reach
ceiling height.
10 ft. ceilings: nstall the hood 32” min. to 36” max. above the
cooking surface. The duct cover will expand to a maximum of 34”
above the top of the hood to meet the ceiling.
30"
12"
8 ft. Ceiling
24"
30"
30"
24"
9 ft. Ceiling
32"
34"
36" Max.
30"
10 ft. Ceiling
1 Ft = 0.3 m
1” = 2.5 cm



