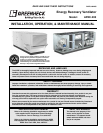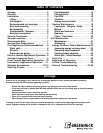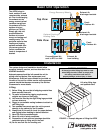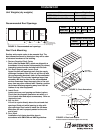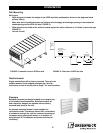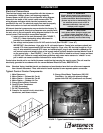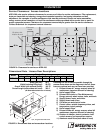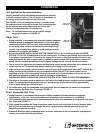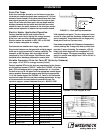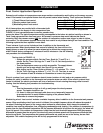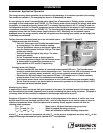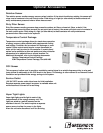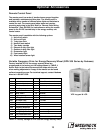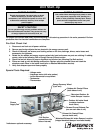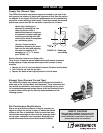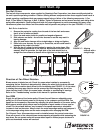
7
®
Exhaust
Hood
Exhaust
Hood
Exhaust
Air
Inlet
Coil
Section
Control
Center
Wheel Cassettes
2 in.
Filters
Outdoor Air
Intake Hood
Service Clearances / Access Locations
APEX-200 units require minimum clearances for access on all sides for routine maintenance. Filter replacement,
drain pan inspection and cleaning, energy wheel cassette inspection, fan bearing lubrication and belt
adjustment, are examples of routine maintenance that must be performed. Blower and motor assemblies,
energy recovery wheel cassettes, coil and filter sections are always provided with a service door or panel for
proper component access. Clearances for component removal may be greater than the service clearances.
Contact Greenheck for component removal clearance.
FIGURE 8: Clearances for service on APEX-200
Exterior Dimensions
Model
ABCDEFGH*I*
APEX-200 287.75 96.5 92.5 58.75 15.75 31 10.75 24.63 25.125
E
D
F
B
G
G
I
H
A
C
2
1
3
4
5
6
7
8
10
1
11
9
Dimensional Data / Access Door Descriptions
Installation
Following is a list of items accessible through the
access doors shown on the diagram at the left. Some
items are optional and may not have been provided.
1) Exhaust blower #1, energy recovery wheel #1
maintenance (segment removal for cleaning)
2) Half of supply filters
3) Exhaust filters (refer to Filter Maintenance).
Energy recovery wheel motors, belts, and seals
4) Supply blower, motor, and drives
5) Supply blower and drives
6) Coil drain pan and electric heater
7) Control center, variable frequency drives, and
temperature control package
8) Half of supply filters
9) Exhaust blower #2, energy recovery wheel #2
maintenance (segment removal for cleaning)
10) Outdoor air damper, electric preheater, frost
control sensors, and economizer sensors
11) Aluminum mesh filters (both sides of hood)
Width (just unit): 96.5
Width (including lifting lugs): 99.875
Overall Width (with exhaust hoods): 146.75
Overall Length (with outdoor air hood): 303.5
(All dimensions shown are in inches.)
* G, H, & I typical both sides of unit
FIGURE 9: Dimensional data and access door locations.
36 in.
36 in.
29 in.
96 in.



