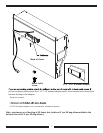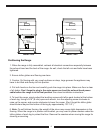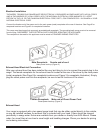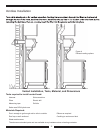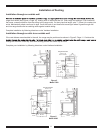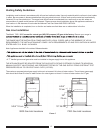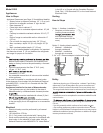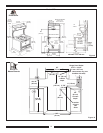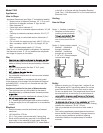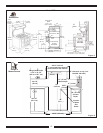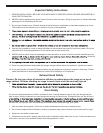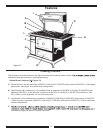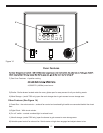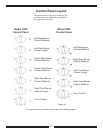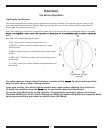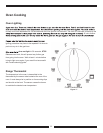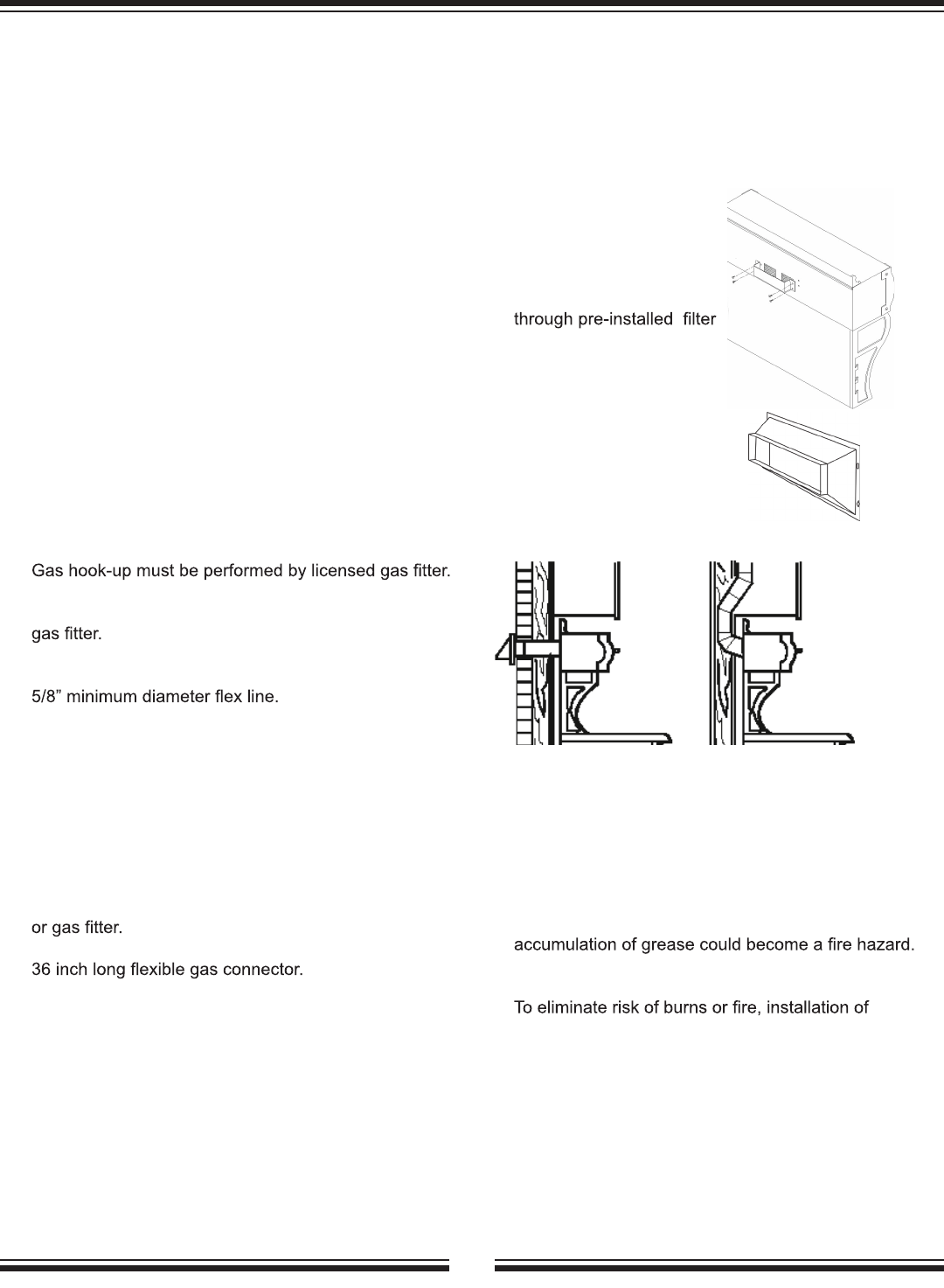
15
Model 7200
Appliances
How to Steps
Appliance Clearances (see Page 17 for additional details):
• Sides of stove to adjacent surfaces: 1/2” (1.5 cm) min
• Nickel trim to adjacent surfaces: 0” right and left
• Rear clearance: 0”
• Closet right side to cabinets: 0”
• Top of counter to underside adjacent cabinets: 18” (46
cm)
• Cooktop to underside overhead cabinets: 30-1/4” (77
cm)
• Edge of range to combustible wall on either side: 6”
(15 cm)
• Cut out width for range’s main body: 48/1/2” (123 cm)
• Max. countertop depth: 24” (61 cm); height: 36” (91
cm)
• Max. overhead cabinet depth: 13” (33 cm)
Note: If unit is installed beside a refrigerator it is important
that there be at least 5” (13 cm) between the refrigerator
and range for proper air circulation.
Gas
•
• Natural Gas/Propane Conversion kits available from
dealer or factory and must be performed by a licensed
• Pressure requirements: Nat Gas: 5” W.C. (min);
• LP gas: 11” W.C. (min)
•
• Connection: 1/2” NPT
• An accessible manual shut off valve must be installed
at the appliance.
Stove must be installed in compliance with local codes.
In the absence of local codes, with the National Electrical
code ANSI Z223.1 in the US or in Canada with the CSA
Standard B149.1.
Appliances installed in the state of Massachusetts:
• This appliance can only be installed in the state of
Massachusetts by a Massachusetts licensed plumber
• This appliance must be installed with a three (3) foot /
• A “T” handle type manual gas valve must be installed
in the gas supply line to this appliance in an accessible
location.
Electrical
• Electrical hookup must be performed by a licensed
electrician.
• 120 Volts 60Hz .375 Kw.
• 5 ft (1.5 m) power cord included with 3 prong plug.
• Stove must be electrically grounded in compliance with
local codes. In the absence of local codes, with the
National Electrical code ANSI/NFPA 70 “Latest Edition”
in the US or in Canada with the Canadian Electrical
Code, Part I, CSA Standard C22, or the Local National
Electrical Code.
Venting
How to Steps
Option 1 - Ventless installation:
• Requires no further set up
(cooking fumes are drawn
and exhausted through
rear of hood, back into the
room.)
Option 2 - Venting directly outside:
• Method 1 - Installation
through outside wall.
• Method 2 - Installation
through attic to outside
• 3 1/4” x 10” Exhaust adaptor
included with range
Method 1 Method 2
Safety
• Maximum ducting run: 25 linear feet - subtract 5’ per
90 deg elbow and 2.5’ per 45 deg elbow. Do not use
more than two elbows. All duct work must be metal.
Do not use plastic duct. The range hood should never
be exhausted into a wall cavity or an attic where an
• Installation must be completed in accordance with all
local & national codes.
•
storage space above range should be avoided. Existing
cabinets min clearance 30-1/4” (76 cm).
• Use only materials which conform to local codes in
effect.
• Gas cooking appliances produce heat and moisture -
ensure kitchen is well ventilated. Prolonged intensive
use may require additional ventilation (opening
windows or addition of supplementary air exhaust
sources).
closet



