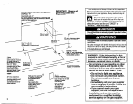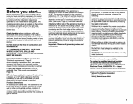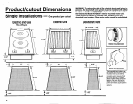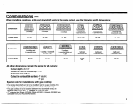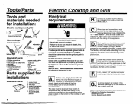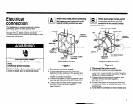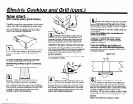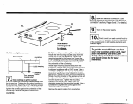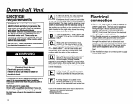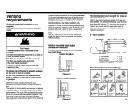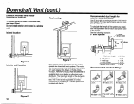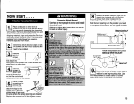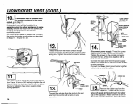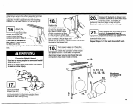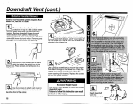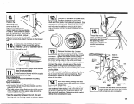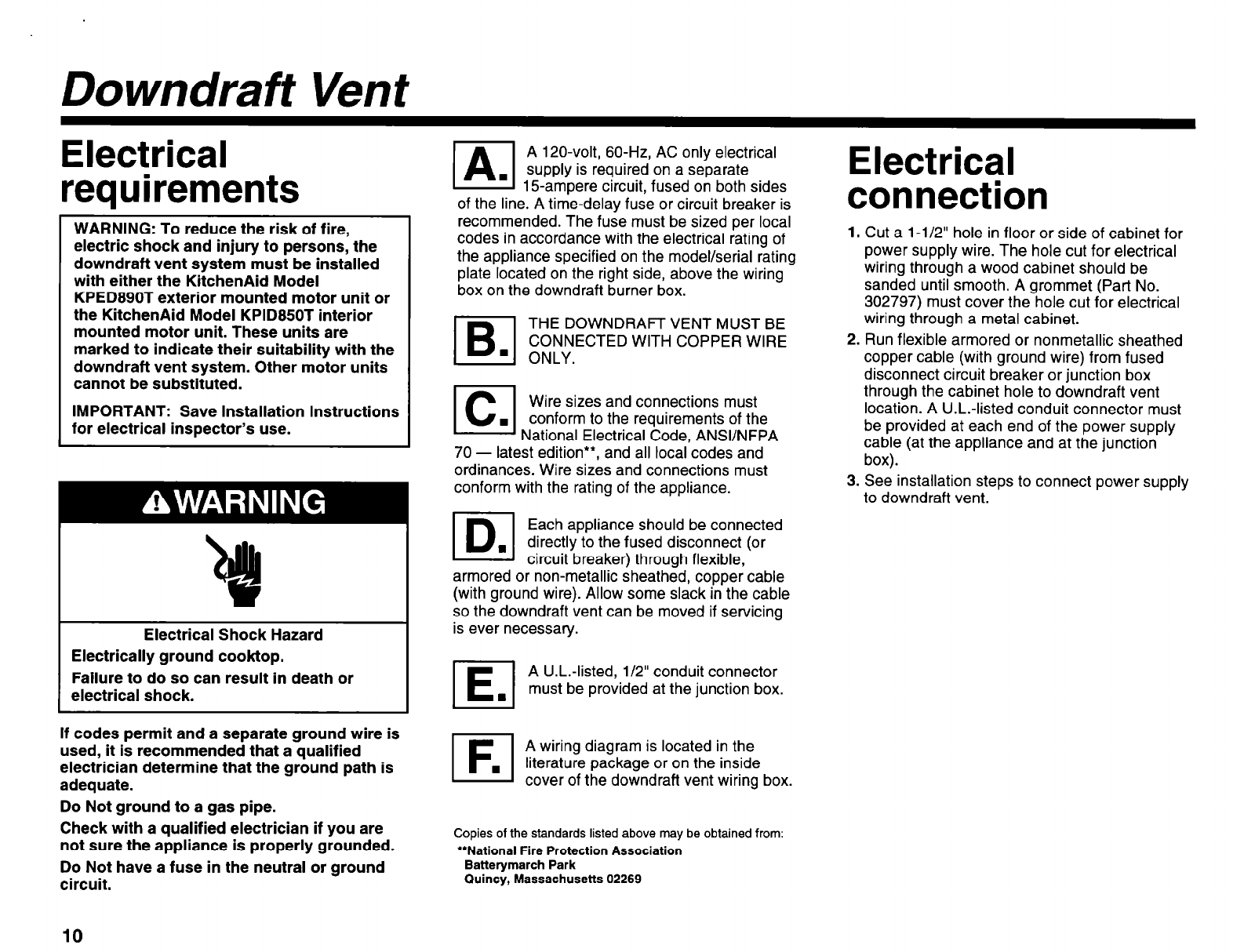
Downdraft Vent
Electrical
requirements
WARNING: To reduce the risk of fire,
electric shock and injury to persons, the
downdraft vent system must be installed
with either the KitchenAid Model
KPED890T exterior mounted motor unit or
the KitchenAid Model KPID850T interior
mounted motor unit. These units are
marked to indicate their suitability with the
downdraft vent system. Other motor units
cannot be substituted.
IMPORTANT: Save Installation Instructions
for electrical inspector’s use.
Failure to do so can result in death or
If codes permit and a separate ground wire is
used, it is recommended that a qualified
electrician determine that the ground path is
adequate.
Do Not ground to a gas pipe.
Check with a qualified electrician if you are
not sure the appliance is properly grounded.
Do Not have a fuse in the neutral or ground
circuit.
(Al
A 120-volt, 60-Hz, AC only electrical
.
supply is required on a separate
15-ampere circuit, fused on both sides
of the line. A time-delay fuse or circuit breaker is
recommended. The fuse must be sized per local
codes in accordance with the electrical rating of
the appliance specified on the model/serial rating
plate located on the right side, above the wiring
box on the downdraft burner box.
THE DOWNDRAFT VENT MUST BE
CONNECTED WITH COPPER WIRE
Ic.I
Wire sizes and connections must
conform to the requirements of the
National Electrical Code, ANSI/NFPA
70 - latest edition’*, and all local codes and
ordinances. Wire sizes and connections must
conform with the rating of the appliance.
IDI
Each appliance should be connected
n
directly to the fused disconnect (or
circuit breaker) through flexible,
armored or non-metallic sheathed, copper cable
(with ground wire). Allow some slack in the cable
so the downdraft vent can be moved if servicing
is ever necessary.
El
A U.L.-listed, l/2” conduit connector
n
must be provided at the junction box.
El
A wiring diagram is located in the
literature package or on the inside
cover of the downdraft vent wiring box.
Copies of the standards listed above may be obtained from:
‘*National Fire Protection Association
Batterymarch Park
Quincy, Massachusetts 02269
Electrical
connection
1. Cut a l-1/2” hole in floor or side of cabinet for
power supply wire. The hole cut for electrical
wiring through a wood cabinet should be
sanded until smooth. A grommet (Part No.
302797) must cover the hole cut for electrical
wiring through a metal cabinet.
2. Run flexible armored or nonmetallic sheathed
copper cable (with ground wire) from fused
disconnect circuit breaker or junction box
through the cabinet hole to downdraft vent
location. A U.L.-listed conduit connector must
be provided at each end of the power supply
cable (at the appliance and at the junction
box).
3. See installation steps to connect power supply
to downdraft vent.
10



