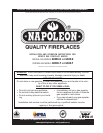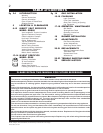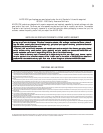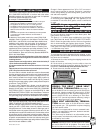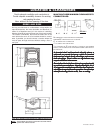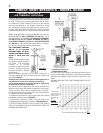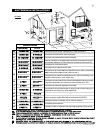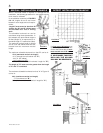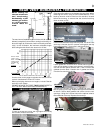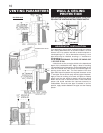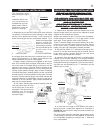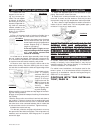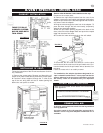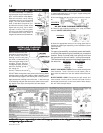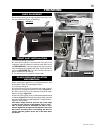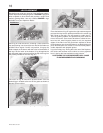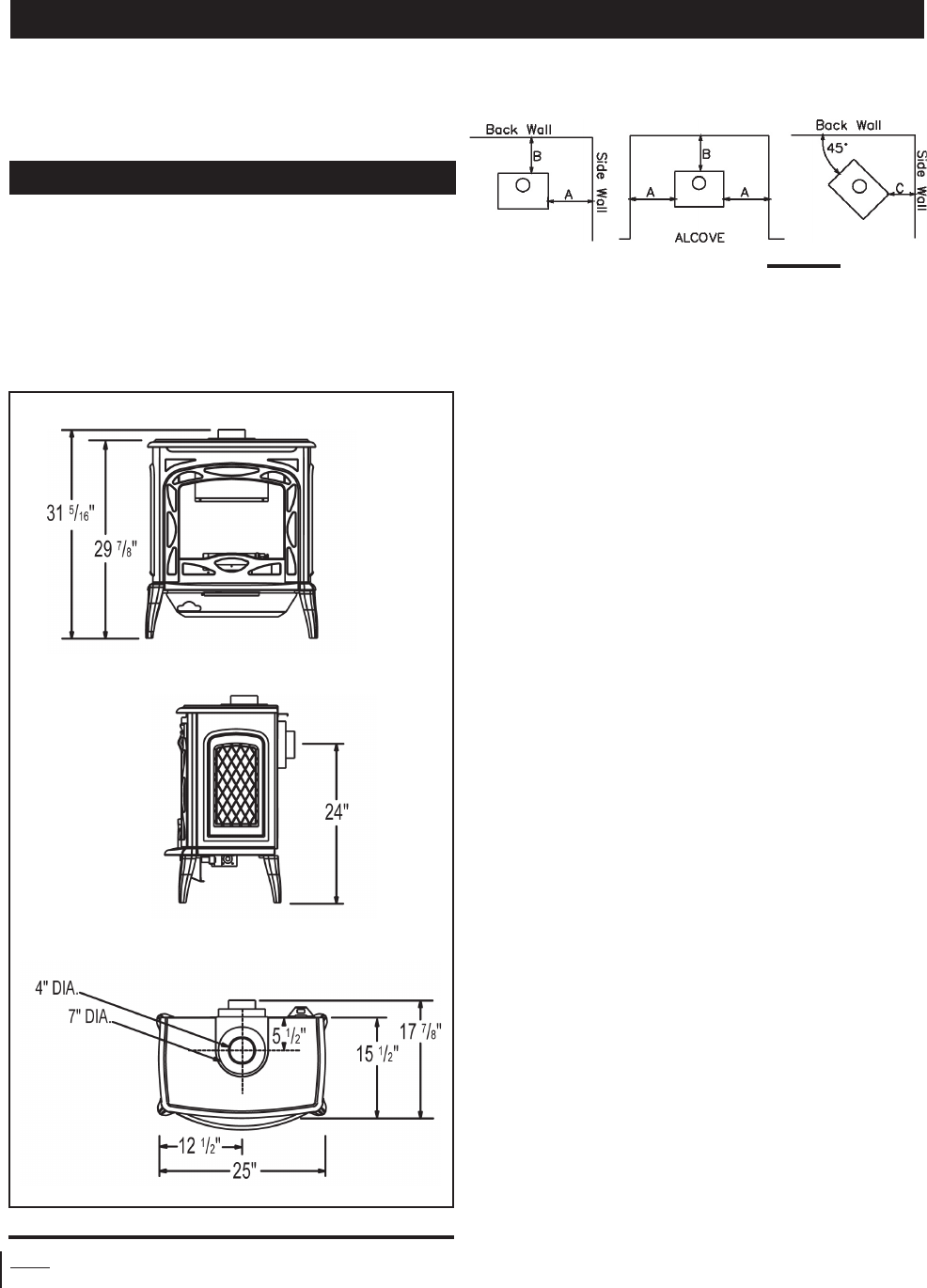
5
W415-0158 / E / 02.19.04
MAINTAIN THESE MINIMUM CLEARANCES TO
COMBUSTIBLES:
A. 6" B. 6" C. 2"*
NO ADDITIONAL FLOOR PROTECTION IS REQUIRED
MINIMUM
20" FROM STOVE TOP TO CEILING
6" TO SINGLE WALL CONNECTOR
1" TO DIRECT VENT AND B-VENT
*AT A DISTANCE OF 2" FROM THE WALL, ACCESS TO THE BLOWER
SWITCH
, ON-OFF SWITCH OR THE BLOWER POWER CORD MAY NOT
BE
PRACTICAL.
A terminal shall not terminate directly above aA terminal shall not terminate directly above a
A terminal shall not terminate directly above aA terminal shall not terminate directly above a
A terminal shall not terminate directly above a
sidewalk or paved driveway which is locatedsidewalk or paved driveway which is located
sidewalk or paved driveway which is locatedsidewalk or paved driveway which is located
sidewalk or paved driveway which is located
between two single family dwellings and servesbetween two single family dwellings and serves
between two single family dwellings and servesbetween two single family dwellings and serves
between two single family dwellings and serves
both dwboth dw
both dwboth dw
both dw
ellingsellings
ellingsellings
ellings
. Local codes or r. Local codes or r
. Local codes or r. Local codes or r
. Local codes or r
ee
ee
e
gulagula
gulagula
gula
tions mations ma
tions mations ma
tions ma
yy
yy
y
rr
rr
r
equirequir
equirequir
equir
e dife dif
e dife dif
e dif
ff
ff
f
erer
erer
er
ent cent c
ent cent c
ent c
learlear
learlear
lear
ancesances
ancesances
ances
..
..
.
Do not allow the inside liner to bunch up on horizontalDo not allow the inside liner to bunch up on horizontal
Do not allow the inside liner to bunch up on horizontalDo not allow the inside liner to bunch up on horizontal
Do not allow the inside liner to bunch up on horizontal
or vor v
or vor v
or v
erer
erer
er
tical rtical r
tical rtical r
tical r
uns and elbowsuns and elbows
uns and elbowsuns and elbows
uns and elbows
. K. K
. K. K
. K
eeee
eeee
ee
p it pulled tight. p it pulled tight.
p it pulled tight. p it pulled tight.
p it pulled tight.
AA
AA
A
1-1/ 1-1/
1-1/ 1-1/
1-1/
4" air gap all around between the inner liner and outer4" air gap all around between the inner liner and outer
4" air gap all around between the inner liner and outer4" air gap all around between the inner liner and outer
4" air gap all around between the inner liner and outer
stove pipe is required for safe operation. Use a firestopstove pipe is required for safe operation. Use a firestop
stove pipe is required for safe operation. Use a firestopstove pipe is required for safe operation. Use a firestop
stove pipe is required for safe operation. Use a firestop
when penetrating interior walls, floor or ceiling.when penetrating interior walls, floor or ceiling.
when penetrating interior walls, floor or ceiling.when penetrating interior walls, floor or ceiling.
when penetrating interior walls, floor or ceiling.
Provide adequate ventilation and combustion air.
Provide adequate accessibility clearance for servicing
and operating the stove.
Never obstruct the front opening of the stove.
As long as clearance to combustibles is kept within the
required distances, the most desirable and beneficial lo-
cation for a Napoleon stove is in the centre of a building,
thereby allowing the most efficient use of the heat created.
The location of windows, doors and the traffic flow in the
room where the stove is to be located should be consid-
ered. If possible, you should choose a location where the
vent will pass through the house without cutting a floor or
roof joist.
FIGURE 3
FIGURE 2 - SHOWN WITH OPTIONAL FRONT INSTALLED
LOCATION & CLEARANCES
GDS60 AND GS60
NOTE: The total width of the stove is increased to 39" width with the
optional side shelves attached.



