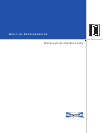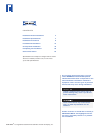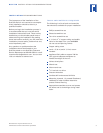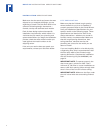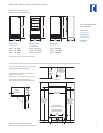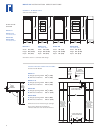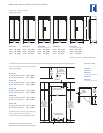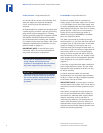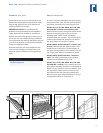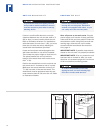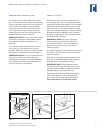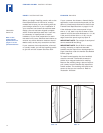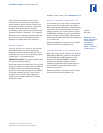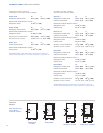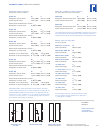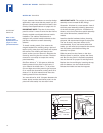
4
INSTALLATION
SPECIFICATIONS
Make sure that the actual equipment that was
shipped to you matches the design you are
e
xpecting to install. The Sub-Zero Built-In line
offers the following design alternatives—
framed, overlay and stainless steel models.
Each of these design options has specific
i
nstallation requirements, which means it is
vital that the unit match your planning and
space needs. Before you begin the installation
process, check the exact model number you
need against the model number on the
shipping carton.
If the unit you receive does not match your
requirements, contact your Sub-Zero dealer.
SITE PREPARATION
M
ake sure that the finished rough opening
where the Built-In unit is to be installed is
properly prepared. Refer to the Overall Dimen-
s
ions and Installation Specifications for your
specific model on the following pages. These
specifications are identical for each of the
design alternatives—whether your model is
framed, overlay or stainless steel. Make sure
that the rough opening dimensions, door
swing clearance, electrical service and
plumbing are correct for the model you are
about to install.
If you are installing Built-In units side by side,
a separating filler strip is recommended. Add
the filler strip width to the finished rough
opening dimension. Complete the installation
with the Anchoring Kit (part #4200900), see
page 21.
IMPORTANT NOTE:
To operate properly, the
door must open a minimum of 90˚. Use a
minimum 3" (76) filler in corner installations to
assure a 90˚ door opening. Allow enough clear-
ance in front of the unit for full door swing.
IMPORTANT NOTE:
Make sure the floor under
the unit is level with the surrounding finished
floor.
BUILT-IN INSTALLATION SPECIFICATIONS



