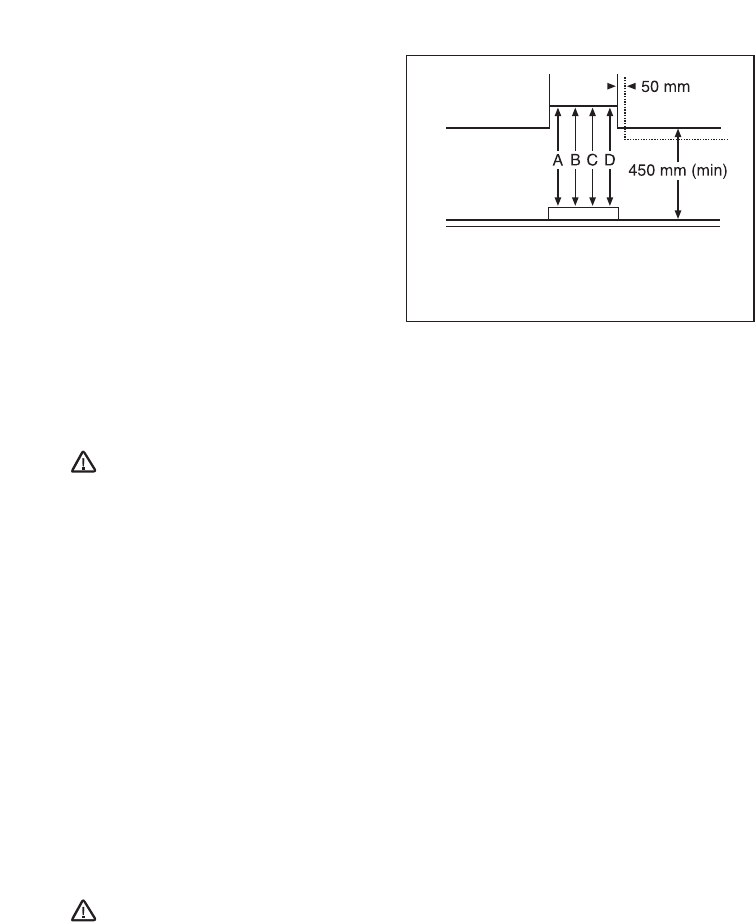
Clearance Height
A minimum clearance height of 650mm
(25
1
/
2
”) is required when installed above a
built-in electric hob, or 700mm (27
1
/
2
”) when
installed above a built-in gas hob.
A minimum clearance height of 685mm (27”)
is required when installed above a slot-in
electric oven, or 787mm (30
1
/
2
”) when
installed above a slot-in gas oven.
When installed between adjoining wall
cabinets, the wall cabinets must not overhang
the hob and the distance between the
underside of the cabinet and the worktop must
be 450mm. If the height of the wall cabinet is
less than 450mm, a gap of 50mm must be
maintained either side of the hob.
This cooker hood must not be installed
above a cooking appliance with a high
level grill.
Unpacking
Before unpacking the cooker hood position the
carton with the arrows pointing upwards as
illustrated on the carton.
Positioning
This cooker hood is designed to be fitted into
a cabinet which should have a minimum
depth 28 cm and width 60 cm.
Venting
The hood is more effective when used in the
extraction setting (ducted to the outside).
Venting kits maybe purchased through
your retailer or DIY store, and must be ducted
to an outside vent of 100mm (4”) minimum.
The ducting used must be manufactured
from fire retardant material which should
conform to the relevant British Standard
or DIN4102-B1
.
When the hood is ducted externally the
charcoal filter must be removed and the slider
control must be in the ducting position.
12
A: Built-in Electric Hob: 650mm minimum clearance
B: Built-in Gas hob: 700mm minimum clearance
C: Slot-in Electric Cooker: 685mm minimum clearance
D: Slot-in Gas Cooker: 787mm minimum clearance
Hob


















